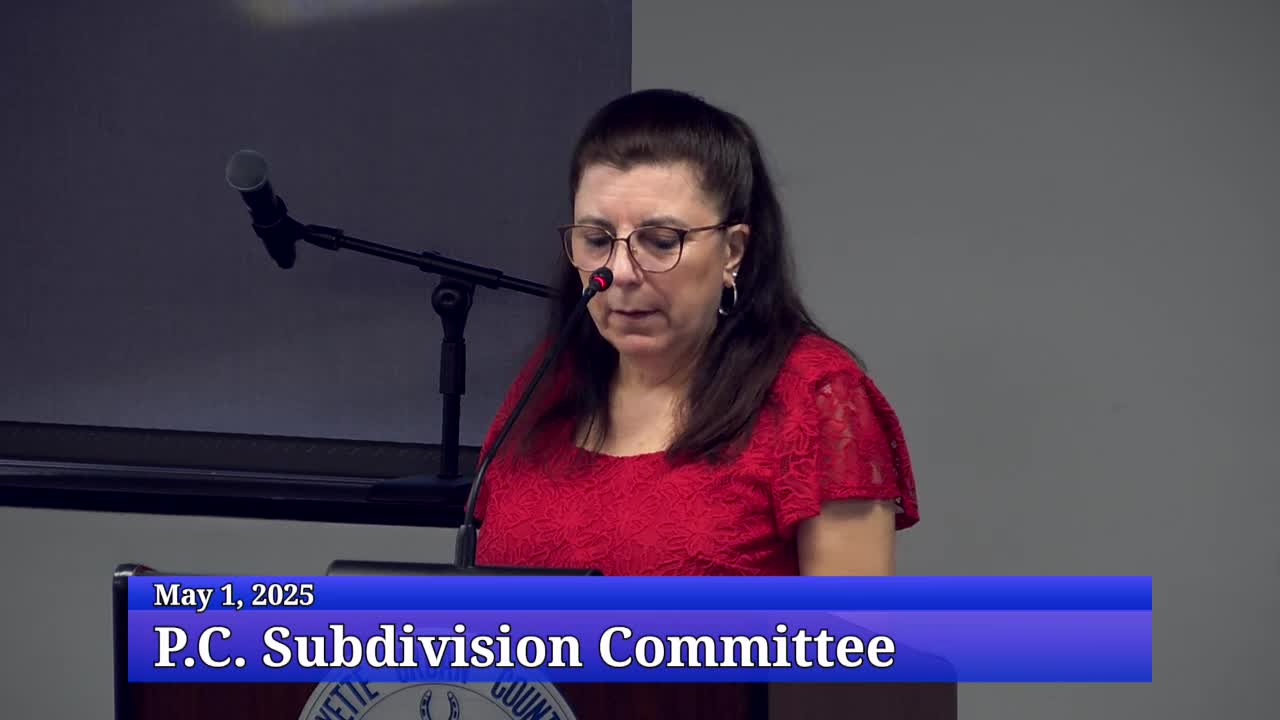Lexmark International revises development plan and plat to combine four lots into three; staff seeks clarification on outdoor storage, easements and landscaping
Get AI-powered insights, summaries, and transcripts
Subscribe
Summary
Lexmark International returned with revised plans to reconfigure a four‑lot development into three lots and to increase building square footage while staff requested clarifications on outdoor storage, easements and required landscaping.
Lexmark International brought revised development and plat applications to the Subdivision Committee seeking to reconfigure previously approved four‑lot development into three lots and to adjust building footprints and access easements.
Staff summarized the key changes: the number of lots has been reduced from four to three; the applicant is combining portions of previously separate lots to permit a larger building on the new Lot 7A/7B/7D configuration; staff’s standard sign‑offs (engineering, traffic, landscape, addressing, urban forestry, environmental quality, bike/ped, green space, fire, waste management, water quality and U.S. Postal Service) were listed; and a number of cleanup and compliance conditions remain. Staff specifically noted a requirement to denote no outdoor storage on Lot 7D until the amended final development plan is approved and to remove consolidation notation from the major plat, clarify lot coverage and building square footage, and resolve sanitary sewer and storm sewer easement releases prior to certification.
Abby Jones, consulting on behalf of the applicant, told the committee on the development plan that the team had received late comments from staff and expected to resolve most items quickly (islands, chart corrections, clarifying sanitary vs. storm sewer release notes). Jones said the applicant would add four landscape islands to meet an updated 10% landscaping requirement and would add two parking spaces requested in the revised conditions. On the question of easements, staff noted several sanitary/storm easements running through building areas that must be addressed prior to certification.
On the record plat (FRP 24‑29) staff said the private street Setzer Way (a private street leading to Loudon Avenue) remains private and that the applicant is seeking a waiver of the street cross section from a 40‑foot to a 30‑foot width for the access easement; staff said they would report that waiver to the planning commission. The transcript records a motion on the plat: “Madam chairman, I move for approval of PLN FRP 24 29 with the revised 15 conditions.” The exchange that follows indicates planning commission/committee review of revised conditions; the transcript does not include the roll call vote for the plat approval but shows the motion on the record.
Why it matters: the reconfiguration increases building square footage on site and affects utility easements and outdoor storage allowances that can influence truck circulation, surface paving standards and landscaping required under the zoning ordinance.
What’s next: the applicant will submit corrected charts, clearer symbology and updated notes on easements; staff will report the waiver request and final plat to the planning commission.
