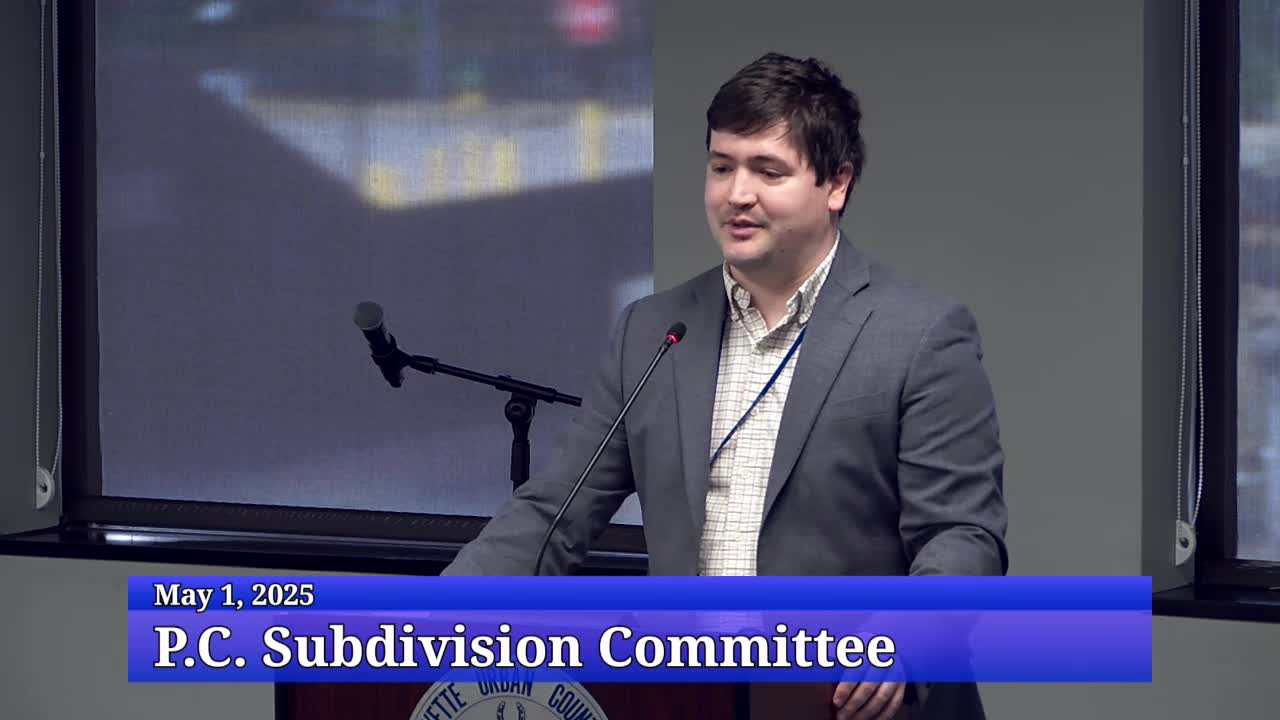Staff proposes alternative to 30% lot‑coverage rule in B‑3 zones to link building size to vehicular use area and create a waiver pathway
Get AI-powered insights, summaries, and transcripts
Subscribe
Summary
Planning staff presented an alternative zoning text to replace a rigid 30% lot‑coverage building requirement in B‑3 commercial corridors with a formula tying building size to vehicular use area and allowing waivers, a change intended to reduce unintended barriers on small outparcels and better manage parking and paving.
Planning staff briefed the Subdivision Committee and provided a status update on a zoning text amendment aimed at the minimum lot coverage requirement in the B‑3 commercial zoning district.
The prior rule required a building footprint equal to 30% of the parcel area, a standard staff and applicants found difficult to reconcile on small outparcels and for drive‑through or smaller commercial uses. Daniel Kron, standing in for staff, described a staff alternative that would link required building size to the amount of vehicular use area (parking, drive aisles and drive‑through lanes) rather than to total lot area. Under the proposed alternative, the required building footprint would be a proportion of the vehicular use area; applicants would also have an avenue to apply for a waiver under the city’s updated zoning procedures (House Bill 443 waivable standards).
Staff said this approach removes lot size as a penalty variable, preserves the goal of avoiding large expanses of impervious parking and drive aisles, and gives applicants flexibility on lot configuration. The alternative is waivable, staff said, whereas the original numeric lot coverage standard was not. Daniel Kron said staff would present more detailed analysis and comparisons at the end of the month and that the draft is intended to create a practical “release valve” for atypical lots while maintaining the ordinance’s intent to reduce oversized pavement areas and promote efficient corridor development.
Why it matters: changing how lot coverage is calculated could affect many future commercial developments on B‑3 corridors — particularly outparcels and small retail pads — and influence parking, landscaping and pedestrian design.
What’s next: staff will return with a full presentation and recommended draft language for Planning Commission consideration later in the month.
