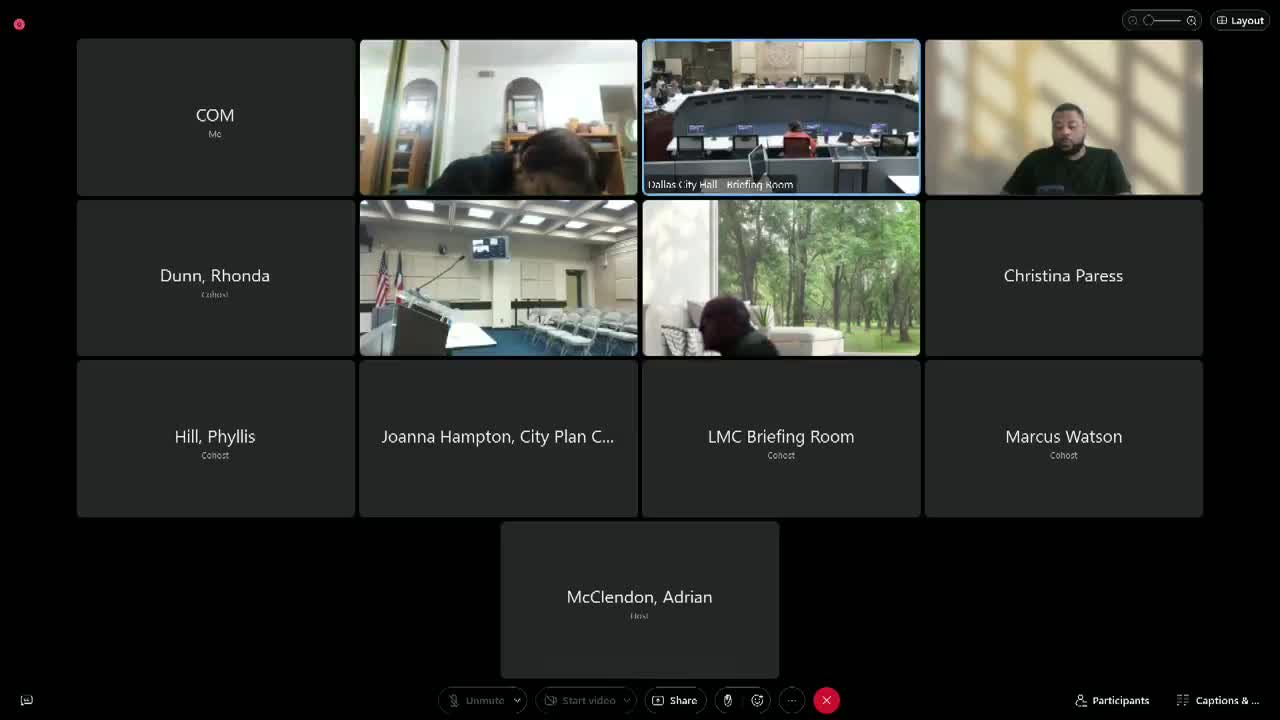Commission approves driveway extension and carport at 1714 Huntley but denies front gate placement without changes
Get AI-powered insights, summaries, and transcripts
Subscribe
Summary
The Landmark Commission approved a driveway extension and rear carport at 1714 Huntley Street but denied the proposed front yard fence and swing gate placement without modification, directing the applicant either to set the gate back to the house midpoint or to use a perforated/see‑through gate at the current location.
The Landmark Commission on May 5 approved a driveway extension and rear carport at 1714 Huntley Street in the Junius Heights Historic District, but declined to approve the proposed location and type of a front‑yard swing gate as submitted. Staff recommended approval of the driveway and carport and denial without prejudice of the proposed fence/gate because the record did not demonstrate a sufficient safety need to justify locating an opaque gate at the more forward position.
Owner and applicant Casey Tripp explained the project’s practical constraints: the driveway is functionally a single, shared strip used by both properties, and the applicant said relocating a gate to comply with the typical rear‑setback standard would leave a neighbor’s yard exposed because the adjacent fencing was in poor condition. The applicant’s contractor, Bryce Bartlett, confirmed the proposed gate repeated the existing footprint rather than moving it forward.
After discussion, including a proposal to permit a See‑through metal gate in the current footprint as a compromise, the commission approved the driveway extension and carport per staff recommendation and approved a front gate only if it is set behind the house’s front midpoint (roughly the location of the neighbor’s front gable and front windows) or, alternately, if the applicant installs an open, see‑through metal gate at the existing position so the streetscape and adjoining architectural features remain visible. The motion passed with two recorded “no” votes and otherwise carried.
Speakers
- Casey Tripp — property owner/applicant (714 Huntley Street) - Bryce Bartlett — contractor (applicant’s representative)
Authorities
- City of Dallas Code, 51A‑4.501 (preservation criteria for contributing structures)
Actions
- Kind: certificate_of_appropriateness (driveway & carport) and fence approval condition - motion: "Approve driveway extension and carport per staff recommendations; deny proposed front gate location without prejudice unless gate is moved behind the house midpoint or an open/see‑through metal gate is used in the current footprint; applicant to coordinate with neighbor." - mover: "Commissioner Rothenberger" - second: "Commissioner Taylor" - vote_record: [] - tally: {"yes":15,"no":2,"abstain":0} - outcome: "approved" - notes: "Gate permitted only at 50% back or as a transparent metal gate at existing footprint; denial without prejudice otherwise."
Discussion_decision
- Discussion points: shared driveway logistics, neighbor coordination, sightlines to a front bedroom window, and precedent concerns about forward fences obscuring architectural features. - Directions: Applicant may proceed with driveway extension and carport; front gate may be approved only if moved behind the house midpoint or if an open/see‑through metal gate is used at the current location; staff to confirm final gate design and coordinate any required maintenance or replacement of the shared boundary fence. - Decisions: Motion carried; driveway/carport approved; fence/gate approved only under the enumerated conditions.
Clarifying_details
- The commission explicitly allowed an alternate solution (perforated/see‑through metal gate) that preserves sightlines if the applicant wishes to keep the current gate footprint. - If the applicant moves the gate back, the adjacent boundary fence condition remains the owners’ responsibility; the commission cannot require the neighbor to alter their existing fence.
Proper_names
[{"name":"Junius Heights Historic District","type":"location"}]
Community_relevance
- Geographies: Junius Heights - Impact groups: adjacent homeowners, property owners with shared driveways
Meeting_context
- Engagement_level: high for the single‑case item (owner and contractor present); motion had dissent (two no votes). - Implementation_risk: medium (neighbor coordination and fence condition may complicate execution).
Searchable_tags
["1714 Huntley","carport","shared driveway","fence","Junius Heights"]
Salience
{"overall":0.5,"overall_justification":"Project resolves a parking and access request with neighborhood implications for fencing precedent.","impact_scope":"local","impact_scope_justification":"Directly affects the property line and visibility of front architectural features.","attention_level":"medium","attention_level_justification":"Debate over forward fence placement and shared drive logistics.","novelty":0.15,"novelty_justification":"Shared driveway fence disputes are recurring but locally important.","timeliness_urgency":0.3,"timeliness_urgency_justification":"Applicant sought a decision to proceed with construction.","legal_significance":0.2,"legal_significance_justification":"Standard CA and fence placement rules apply.","budgetary_significance":0.05,"budgetary_significance_justification":"Private project costs borne by owner."}
sections
{"lede":"The Landmark Commission approved a driveway extension and rear carport at 1714 Huntley Street on May 5 but restricted approval for a forward front gate unless the gate is moved behind the house midpoint or replaced with a see‑through metal gate at the current location.","nut_graf":"Staff recommended approval for the driveway and carport but denied a forward, opaque gate because the record lacked demonstrated safety needs and because forward fences can obscure important architectural features.","ending":"The applicant can proceed with the carport and driveway; final gate design must meet the commission’s conditions and will be confirmed by staff."}
