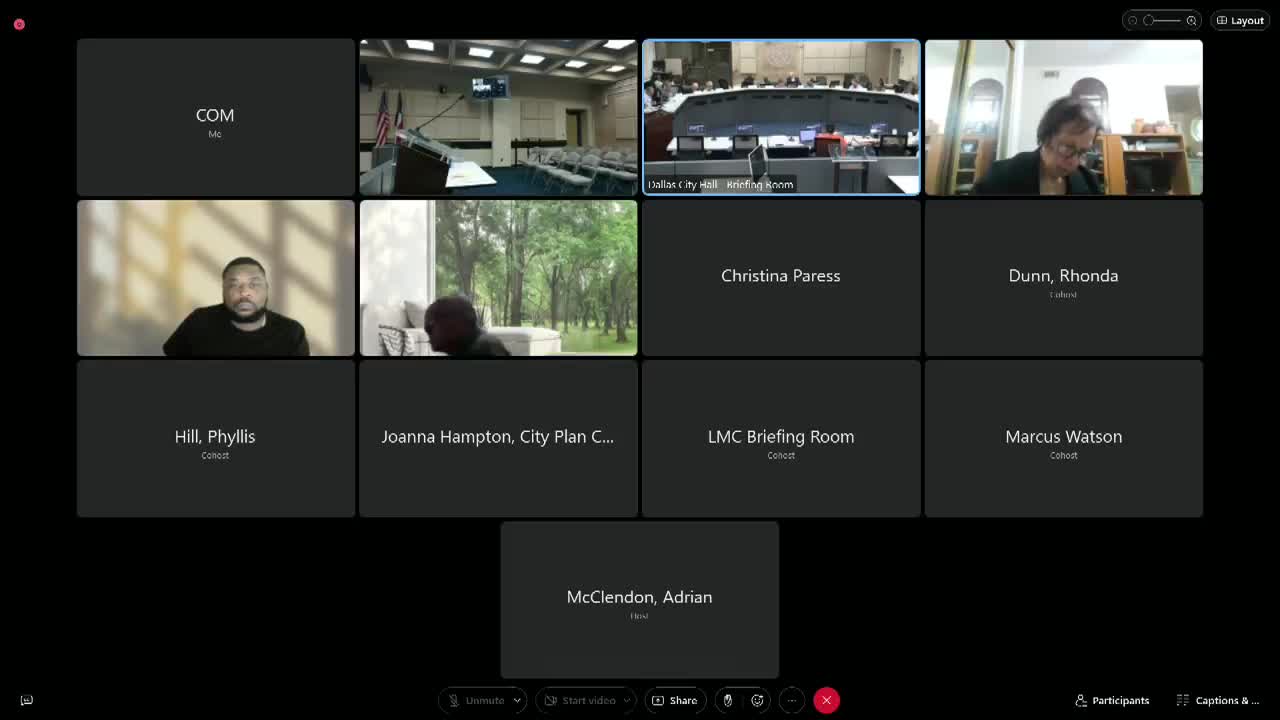Commission approves two‑car garage at 210 N. Clinton with steeper roof and reduced overhang
Get AI-powered insights, summaries, and transcripts
Subscribe
Summary
A consent item to build a two‑car garage with attic storage at 210 North Clinton in Winnetka Heights was approved with conditions that the roof slope be increased and the overhang shortened to match the main structure’s proportions.
The Landmark Commission approved a consent request on May 5 to construct a two‑car garage with attic storage at 210 North Clinton Avenue in the Winnetka Heights Historic District, subject to two modest design conditions.
City staff and the task force recommended approval with conditions: the garage roof slope should be steeper to better match the main house and the roof overhang should be shortened to the main roof’s proportion. The applicant, John Burns, attended the hearing and answered commissioners’ technical questions. Commissioners also asked that the dormer proportions reflect the house and that pony‑wall heights be reduced so the garage reads as a subordinate structure.
The commission’s motion approved the drawings with the specific condition that the main roof slope be adjusted (applicant and staff indicated a steeper slope was acceptable) and that dormer proportions be refined. The motion passed without recorded opposition.
Speakers
- John Burns — property owner (applicant)
Authorities
- City of Dallas Code, 51A‑4.501 (preservation criteria for non‑contributing accessory structures)
Actions
- Kind: certificate_of_appropriateness (consent) - motion: "Approve two‑car garage with attic storage per plans dated 05/05/2025 with condition that roof slope be increased to better match main structure and roof overhang be shortened; dormer proportions to be adjusted per staff guidance." - mover: "Commissioner Renault" - second: "Commissioner Taylor" - vote_record: [] - tally: {"yes":17,"no":0,"abstain":0} - outcome: "approved" - notes: "Staff to confirm final slope and overhang details before issuing CA."
Discussion_decision
- Discussion points: roof slope, dormer proportions, pony‑wall height to ensure accessory building remains subordinate. - Directions: Applicant to adjust roof slope and overhang as required and resubmit final drawings to staff. - Decisions: Consent item approved with conditions.
Clarifying_details
- Requested roof slope change: applicant to adjust main slope to a steeper pitch and shorten overhang to match main house proportions; dormer slope referenced as 4.5:12 in task force notes.
Proper_names
[{"name":"Winnetka Heights Historic District","type":"location"}]
Community_relevance
- Geographies: Winnetka Heights - Impact groups: neighboring homeowners
Meeting_context
- Engagement_level: low (consent item; applicant present) - Implementation_risk: low
Searchable_tags
["210 N Clinton","garage","Winnetka Heights","consent"]
Salience
{"overall":0.3,"overall_justification":"Routine accessory structure consent item with minor design conditions.","impact_scope":"local","impact_scope_justification":"Affects immediate block only.","attention_level":"low","attention_level_justification":"Consent agenda item with minimal discussion."}
sections
{"lede":"The Landmark Commission approved construction of a two‑car garage with attic storage at 210 North Clinton Avenue on May 5, with conditions to steepen the roof slope and shorten the overhang to align with the main house.","nut_graf":"Staff and the task force recommended approval of the consent item with minor design conditions to ensure the accessory structure remains subordinate to the principal building; the applicant agreed to refine dormer proportions and roof slope.","ending":"Staff will confirm final slopes and overhang details during final plan review before issuing the certificate of appropriateness."}
