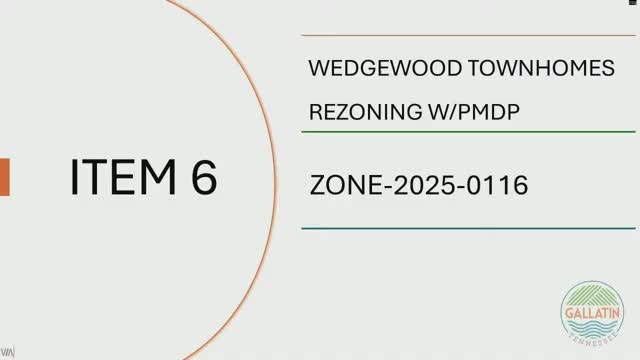Developer seeks rezoning for Wedgwood townhomes; neighbors press commission on density and neighborhood connections
Get AI-powered insights, summaries, and transcripts
Subscribe
Summary
Applicant asked to rezone about 10.18 acres from R15 to MU for 78 rear-loaded townhomes and one small commercial lot. Neighbors and several commissioners raised concerns about density, traffic cut-throughs, and whether stub-street connections should be required to protect nearby single-family streets.
The applicant for the Wedgwood (Wedgwood/Wedgewood) townhomes asked the planning commission to rezone roughly 10.18 acres from R15 to MU to allow 78 alley-loaded townhomes and a single commercial lot. Neighbors and several commissioners pressed for details about buffering, access and compatibility with the surrounding single-family neighborhoods.
Why it matters: The proposed product increases lot and frontage density adjacent to established single-family areas and will add daily vehicle trips on a small local street system already used as a cut-through when state routes back up.
Presentation and public comments
- Jillian (staff planner) summarized the request and identified relief sought by the applicant from the city's 70% brick/stone requirement for townhome facades.
- Cal Gentry of Civil Land Company, speaking for the applicant, said the product is rear-loaded with alleys and will include on-street parallel parking and that the design intentionally narrows Wedgwood to calm traffic.
- Multiple residents including Priscilla Claro Spring and other neighbors said the product does not fit the existing pattern of 10,000+ sq. ft. lots and that lots of 3,000 sq. ft. were out of character: “15,000 square foot lots down to 3,000 square foot lots. It's just it's crazy,” one resident said.
Connectivity and engineering discussion
- Engineering and some commissioners asked for connections to adjacent stub streets (Bernhardt and Paisley) to improve network connectivity; the applicant asked not to require Paisley and to reconsider Bernhardt because they feared the new street would create additional cut-throughs that would pass through small, quiet single-family streets.
- The fire department and engineering staff said alleys will be 20 feet wide for emergency access and that the plan provides a 20-foot separation to buildings and retains an existing tree line buffer along the southern edge.
- Commissioners discussed whether Bernhardt should be connected (engineering preferred Bernhardt; staff said Paisley could be dropped but Bernhardt is more important). The applicant said the project team will continue to coordinate with staff and that many comments are manageable.
Next steps
Staff will return with the item for formal action after the applicant addresses comments, including the brick/stone exception and the question of required connections.
