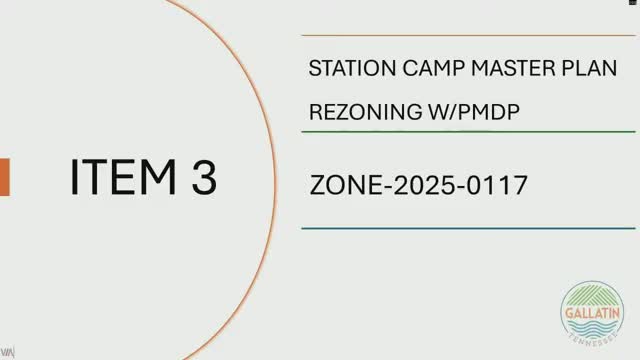Station Camp master plan proposes mixed-use district with apartments, medical office and senior housing; access and floodplain flagged by staff
Get AI-powered insights, summaries, and transcripts
Subscribe
Summary
A developer presented a preliminary master development plan for the Station Camp annexation site that proposes PGC frontage on Big Station Camp, interior MU mixed-use development and R10 PRD at the rear, including retail, a roughly 300-unit apartment complex, medical office, senior housing and single-family housing.
Developers presented a preliminary master development plan for the Station Camp property recently annexed into the city, asking to apply three zoning districts across the parcel: Planned General Commercial (PGC) along Big Station Camp, Mixed Use (MU) in the interior and R10 PRD for lower-density housing at the rear.
What the plan includes
- Staff described a mix of uses: retail shops with parking, a proposed 300-unit apartment complex, a medical office adjacent to the hospital, senior-living housing, townhomes, single-family homes and a sign package. The MU portion would allow higher density (staff noted MU up to about 14.52 units per acre) and the MU area was discussed at roughly 12–13 units per acre in current concept drawings.
Key issues raised
- Access: Staff and commissioners pressed the applicant to coordinate an alignment with Provine Boulevard and to negotiate with the adjacent hospital about making a private drive public so it can function as a full public access opposite McCain Station. The applicant said it is in conversation with hospital real estate and expects a response from the hospital's corporate real estate department in 30–60 days.
- Lower Station Camp connection: The plan currently shows only an emergency access to Lower Station Camp Creek because of floodplain constraints; staff said they prefer a full public connection for long-term connectivity and asked the applicant to continue conversations with the county.
- Floodplain and TVA easement: Staff noted a large floodplain area and an existing TVA easement cutting across the property and described open space (including pickleball courts) and a proposed greenway connection toward Station Camp schools.
Applicant response
- Kelly Hyatt of Maris (developer) said Maris is negotiating with the hospital and the team will continue work on the Lower Station Camp connection discussions with Sumner County; Maris plans elevated finishes for multifamily near Big Station Camp and said the senior-living product could be age-restricted multifamily or a step-down product depending on market needs.
Next steps
Staff and the applicant indicated they will continue design coordination on access, floodplain treatment and stormwater design and that the applicant will return with details at later submittals.
