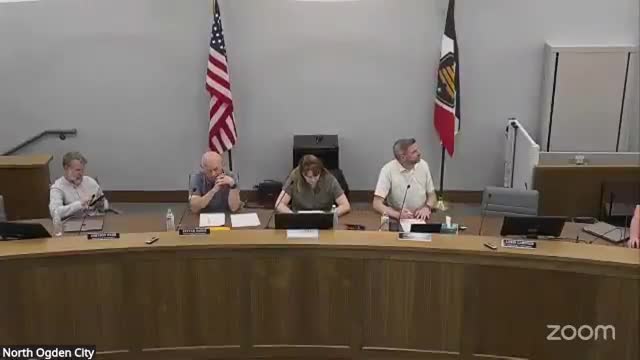North Ogden planning commission recommends annexation of 1050 E., 2400 N. with R‑1‑10 zoning
Get AI-powered insights, summaries, and transcripts
Subscribe
Summary
The North Ogden Planning Commission voted unanimously to recommend that the City Council annex about 19.71 acres at approximately 1050 East and 2400 North and apply the single‑family R‑1‑10 zone, with conditions including two pedestrian/asphalt connections to Oak Lawn Park and relocation of the Cold Springs Trout Farm sign.
The North Ogden Planning Commission on Monday recommended that the City Council approve an annexation petition for roughly 19.71 acres at approximately 1050 East and 2400 North and apply the single‑family R‑1‑10 zoning designation, forwarding the proposal with conditions.
The recommendation requires that the subdivision provide two dedicated asphalt connections to Oak Lawn Park and an improved trail on Oak Lawn Park; that the property be legally subdivided, improved, or escrowed for improvements before any building permits are issued; and that the Cold Springs Trout Farm sign be moved north to the new public road and conform to city signage standards as set in a development agreement with the City Council.
Scott Hess, community and economic development director presenting the item, described the site and the proposal. "This is approximately 19.71 acres," he said, and explained the applicant is seeking the R‑1‑10 zone for low‑density single‑family development. Hess said the application includes a conceptual layout that would yield about 60 lots that meet R‑1‑10 standards and a minor development agreement to allow two lots to connect to the trout farm via a private access drive.
Hess also told commissioners that the property abuts Oak Lawn Park and that the general plan suggests agricultural protection for portions of the area, but no formal overlay exists. "In lieu of that, staff's recommendation is to improve access to Oak Lawn Park," he said, summarizing staff’s suggested off‑site improvements instead of requiring private open space inside the subdivision.
Applicant representative Mark Hansen said the plan presented to the commission was conceptual and that engineering and subdivision details would come later as part of the development agreement and subsequent subdivision application. He confirmed the proposed park connections were intended as pedestrian (walking) access, not public roads.
Neil Barker, owner of Cold Springs Trout Farm and a property owner within the general area, addressed the commission during public comment. Barker said the farm’s existing 20‑foot access lane is narrow and that the proposed 30‑foot private access through the new subdivision would substantially improve access: "That 30 feet is, you know, sounds huge compared to what we've been dealing with, and it will alleviate a ton of problems that we have." He also asked that the farm’s off‑premise sign be relocated to a safer, city‑approved site north of the church along Fruitland Drive, and said the family hopes to continue farming operations on parts of the property while development proceeds.
Commissioners asked staff and the applicant several practical questions about access, the private 30‑foot connection to the trout farm, how three lower lots (labeled 100–102 on the concept plan) would be served for sewer and grading, and whether park connections would be paved. Hess said detailed civil plans had not yet been submitted and that sanitary sewer for lower lots would likely be designed in subsequent engineering drawings; he also said Jamie Gill, the city’s parks and recreation superintendent, would advise on trail design and maintenance.
After discussion, a commissioner moved to recommend approval to the City Council of the annexation and the requested R‑1‑10 zone with the three conditions listed above; another commissioner seconded. The commission recorded a unanimous recommendation: Commissioner Gardner "Yes," Commissioner Webb "Yes," Commissioner Watson "Yes," Commissioner Neighbor "Yes," and the chair voted yes, concluding the planning commission’s formal recommendation to the council.
The planning commission’s recommendation is advisory: final annexation and zoning approval requires City Council action and compliance with state annexation procedures and city subdivision and public‑works review. The applicant, the Barker family (property owners), and staff will provide required boundary descriptions and department responses for the council packet and noticed public hearing to follow.
If approved by City Council, the annexation would enable the applicant to proceed with formal subdivision and engineering work; park‑access details, sign placement, and any special provisions affecting ongoing farm operations would be resolved through the development agreement or future ordinance changes.
