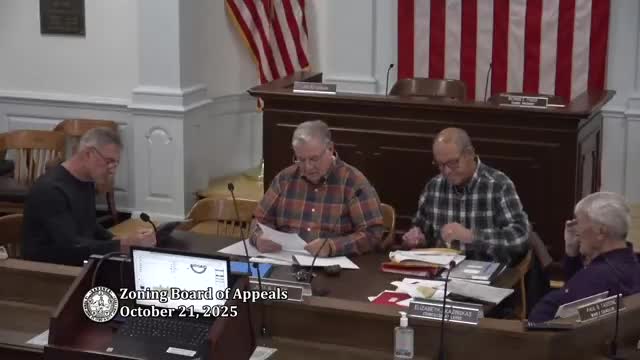Gardner zoning board continues variance request for Nurea sign at 4 Oak Street
Get AI-powered insights, summaries, and transcripts
Subscribe
Summary
The Gardner City Zoning Board of Appeals on Oct. 21 continued a variance request from New Hampshire Signs on behalf of convenience-store operator Nurea for a circular storefront sign that would project above a parapet at 4 Oak Street in Gardner.
The Gardner City Zoning Board of Appeals on Oct. 21 continued a variance request from New Hampshire Signs on behalf of convenience-store operator Nurea for a circular storefront sign that would project above a parapet at 4 Oak Street in Gardner.
The variance application, filed as case 20251001, seeks relief from a Gardner sign-code provision cited in the application as "Section 6 75 9 70 (signs permitted in commercial and industrial districts)." Peter March, representing New Hampshire Signs, told the board the proposed circular sign would measure about 16 square feet and that the site would be allowed up to 80 square feet of signage under the city code. March said the sign would be mounted on a Nichiha-clad architectural element the applicant considers part of the building’s façade, and argued that the structure should not be treated as a parapet for the purposes of the ordinance.
"We're well under the 80 square feet that we would be allowed," Peter March, representing New Hampshire Signs, said, describing the proposed storefront logo and the brown Nichiha backing that would support it. March told the board the sign helps identify the store entrance and improves visibility for drivers approaching the busy intersection of Parker and Nichols streets.
Board members pressed the applicant on the legal standard for a variance and on alternatives. Members noted applicants must demonstrate a unique hardship tied to the property, asked for clearer evidence of economic or physical hardship, and suggested lower-cost alternatives including reducing the sign size or building a short parapet section tied into the existing façade. Chair Ray Lafondra said the board would not vote on the substance of the variance that night. "I'm not gonna vote on this tonight because we got 4 things on the table," Ray Lafondra said, instructing the applicants to consult the building commissioner about whether the proposed façade element would be classified as a parapet.
During the discussion March and a colleague, Greg Michael of New Hampshire Signs, described the sign package for the site: the freestanding pole sign and canopy logos have permits or are planned to be updated for the Nurea conversion, and the contested storefront logo is the remaining item. March said the proposed circular storefront logo would be about 16 square feet; he cited a Dunkin' sign on the property as about 13 square feet for comparison. Board members and the applicant discussed technical details: March said the Nurea architectural panel project would extend roughly 18 inches above the existing parapet in that area and that the circular sign as proposed was roughly 4 feet in diameter; he said reducing the sign to meet the lower parapet would make the logo about 2 feet in diameter and could harm legibility at street speeds.
The board suggested options for the applicant to pursue before a return: (1) consult the building commissioner to determine whether the Nichiha-backed element can be constructed and accepted as a parapet tied into the roofline, which would remove the need for a sign variance; (2) build a short parapet across the storefront area so the proposed sign would not project above the parapet; or (3) reduce the sign dimensions to fit beneath the existing parapet. Board members said the building inspector/commissioner would have to certify whether a built-up parapet solution would comply with the ordinance.
The applicant requested a continuance rather than withdraw. The board motioned to continue the case to its Nov. 18 meeting and the board voted to continue; the vote was recorded as all in favor with no opposition. The applicant was advised to meet with the building commissioner and to be prepared with revised drawings or cost estimates if they seek a parapet solution; the board also noted that, under Gardner practice, a continuance requested by the applicant may require a fee and Mariela (staff) would provide the continuance paperwork.
The board did not make a finding on the variance's merits at the Oct. 21 hearing. The case is scheduled for the Zoning Board of Appeals meeting on Nov. 18 for further consideration if the applicant returns after consulting the building commissioner or after modifying the design.
