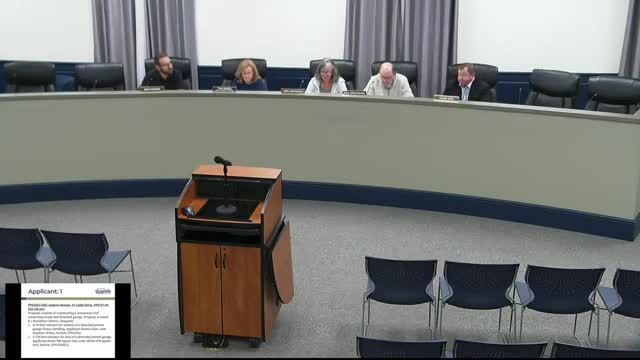North Ridgeville board tables variance request to connect detached garage at 51 Cadet Drive
Get AI-powered insights, summaries, and transcripts
Subscribe
Summary
The North Ridgeville Board of Zoning and Building Appeals voted unanimously to table a homeowner's request to add a roofed breezeway connecting a house and detached garage after hearing staff findings and board concerns about size and neighborhood precedent.
The North Ridgeville Board of Zoning and Building Appeals on Oct. 12 tabled a variance request from resident Andrew Benny to construct a roofed breezeway connecting his house and a detached garage at 51 Cadet Drive.
The board voted unanimously to table the application to the next meeting after staff described how the proposed roof would effectively attach the garage to the dwelling and cause the accessory building to exceed the zoning code's allowable area. Planning and development director Lieber told the board the existing garage measures 22 by 28 feet (616 square feet) and that the applicant's proposed breezeway and accompanying roofed area would add roughly 330 square feet, bringing the total to about 946 square feet — 270 square feet larger than the 676-square-foot limit in the zoning code. "Because the breezeway connects the 2 structures, the garage effectively attaches to the dwelling," Lieber said.
Applicant Andrew Benny told the board his intent was to create a larger covered patio and an open, roofed area to park a car. "I just wanted to have a patio roof bigger than 6 foot," Benny said, adding the breezeway portion is about 8 feet by 16 feet and that he would not enclose it with walls.
Board members and staff discussed alternatives, including reducing the flat roof area or removing the attachment so the garage would remain detached and comply with the code. Staff and a board member emphasized the board must evaluate variance requests on whether they meet the applicable legal standard for variances and noted the risk of setting a precedent for similar requests in a neighborhood with relatively tight lot spacing. Assistant law director Morgan advised against board members directing the applicant on exact reductions from the dais: "I wouldn't advise that you basically advise on how to deviate what level of code deviation you're okay with because, again, every member might have your own position."
Before tabling, the board chair offered the applicant the option to withdraw, revise and resubmit, or proceed to a vote; Benny agreed to table and to consult with the building department. The clerk recorded a unanimous roll-call vote to table the application: Grotman, Weaver, Toth and Masterson voted yes. The board member who made the motion to table recommended the applicant work with building department staff on a reduced design, and the board scheduled the item for consideration at its next regular meeting.
The hearing included staff analysis under the local variance standard (Duncan factors), which staff said were not met by the application as submitted because the condition prompting the request stems primarily from the applicant's design choice rather than a unique property hardship. Staff recommended either redesigning the proposal to maintain the required 10-foot separation between house and accessory structure or tabling the request for revisions.
The board's action was procedural (tabling) rather than a final decision on the variance; as the chair noted, if the board votes on the application and issues a final decision, the applicant's available appeal would be to the courts. The board encouraged the applicant to return with revised drawings that reduce the requested deviation.
