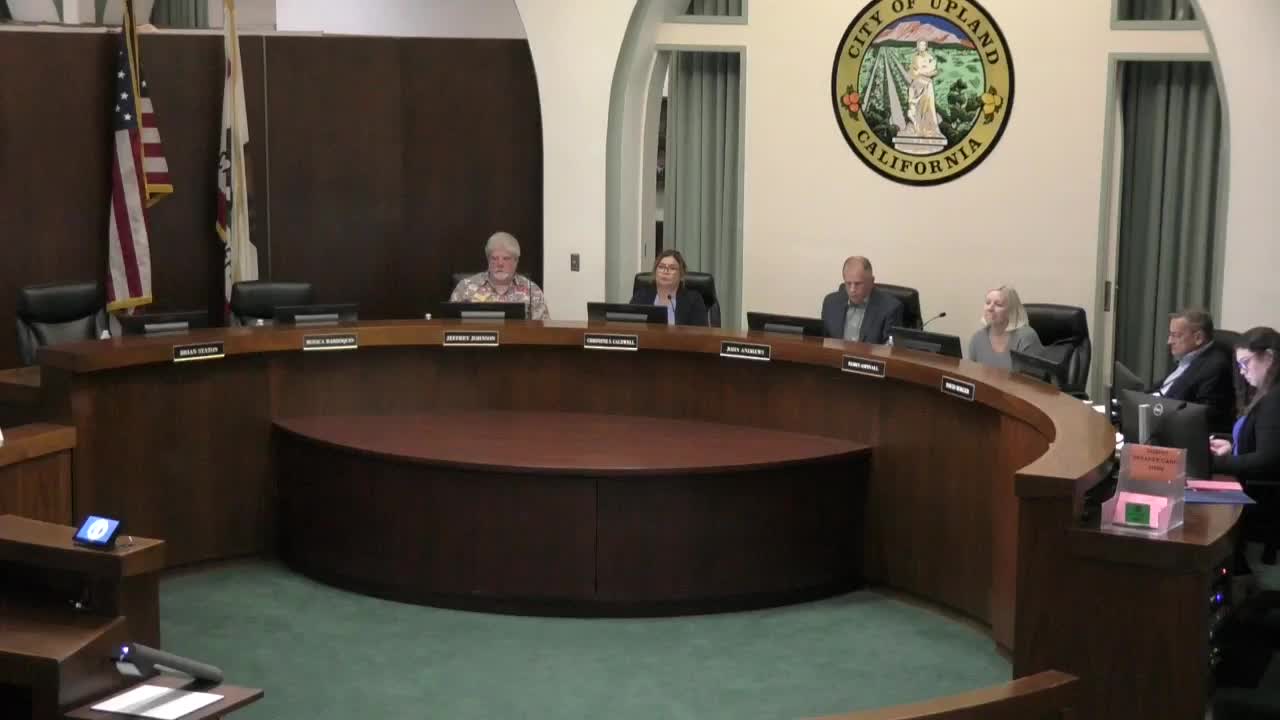Planning Commission recommends approval of San Antonio Water Company headquarters; adds conditions on access, easement and start times
Get AI-powered insights, summaries, and transcripts
Subscribe
Summary
The commission voted 5-0 to recommend that the City Council adopt the Mitigated Negative Declaration and approve a general plan amendment, zone change and development plan review for the San Antonio Water Company headquarters site, with conditions on a joint‑use easement, access routing and early-morning equipment operations.
The Upland Planning Commission on Thursday unanimously recommended that the City Council adopt a Mitigated Negative Declaration and approve a general plan amendment, zone change and development plan review for a new San Antonio Water Company (SAWCo) headquarters and maintenance complex on a site near East Twentieth Street.
Staff presented the project as a consolidated request that includes a general plan amendment from single-family residential to public utilities, a zone change to public institutional, and a development plan review for a proposed headquarters administrative building and a separate maintenance building. The staff recommendation included a Mitigated Negative Declaration and a Mitigation Monitoring and Reporting Program.
Brian Lee, general manager of San Antonio Water Company, told the commission the company is consolidating its administrative and operations facilities to one parcel to reduce truck travel across Upland and to provide operational efficiency. "We want to be closer to the Heights to limit truck traffic on Upland streets," he said. Lee said the project would combine existing office and operations parcels and that the company expects to fund construction from sales of other company-owned parcels and bridge financing so the project would not require rate increases.
Key features of the proposed project presented to the commission include Spanish-style architecture with a deep setback and a demonstration citrus buffer, 46,000 square feet of drought-tolerant landscaping, a dry‑creek infiltration basin for stormwater, covered employee parking with solar canopies, a maintenance yard sited toward the freeway, and visitor/customer parking oriented to Twentieth Street. Staff noted the project provides 28 parking spaces where 19 are required, and estimated 91 daily passenger-car-equivalent trips (about 85 passenger-car trips without truck PCE adjustment), below thresholds requiring a full traffic study.
Commissioners and neighbors raised three recurring concerns during public comment: street access routing, long-term land-use change from residential to public institutional, and landscape/parkway maintenance. Neighbors urged that vehicle access be routed to the new private driveway off Campus Avenue rather than letting regular operational vehicles use Twentieth Street. Several residents who live on or near East Twentieth said they wanted to avoid added truck and maintenance traffic on a quiet residential street.
Staff and the applicant told the commission they sought a "Goldilocks" solution balancing operational access with neighborhood impacts: a private driveway off Campus Avenue for employees and operations, and a separate visitor entrance on Twentieth Street. After discussion and input, the commission asked staff and the applicant to modify the plan to restrict routine operational access from Twentieth and to rely primarily on the Campus Avenue private driveway.
As part of the motion recommending approval to the City Council, commissioners added or confirmed several conditions: (1) require a recorded joint-use agreement for the private driveway within the East Twentieth Street right-of-way (condition 30.9), (2) a new condition specifying that primary vehicular access would use the private road and that no routine vehicular access be allowed from Twentieth Street (new condition 20.1), (3) a condition limiting non-emergency equipment/startup noise so that trucks and noisy equipment not be operated before 7 a.m. (new condition 20.11), and (4) existing conditions requiring on-site landscaping and parkway maintenance (condition 30.34). The fire department also required a separate gated emergency ingress/egress point.
Commissioner Borger moved to recommend council adoption of the MND and approval of the general plan amendment, zone change and development plan review; the motion recorded the Mitigated Negative Declaration (SCH No. 202508039) and carried 5-0. The Planning Commission’s action is a recommendation to City Council; the City Council will make the final land-use decisions.
Votes at a glance: Recommendation to City Council to adopt MND (SCH 202508039), approve General Plan Amendment No. 24-004 (to PU), Zone Change No. 24-004 (to public institutional), and Development Plan Review No. 24-008 — recommended 5-0.
