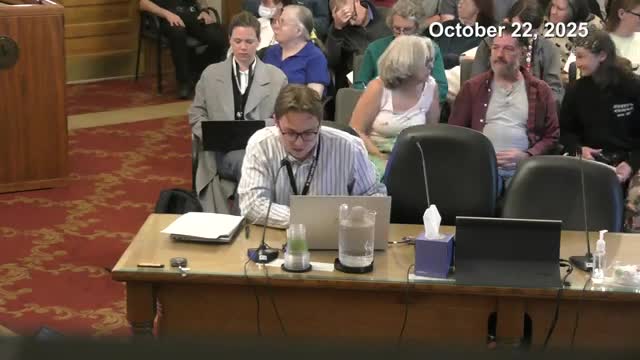Planning commission approves Lincoln Plaza redevelopment with conditions after design review and plan development votes
Get AI-powered insights, summaries, and transcripts
Subscribe
Summary
The Salt Lake City Planning Commission on Oct. 8 approved a redevelopment of the Lincoln Plaza shopping center at 145 East 1300 South, clearing a 42‑unit apartment and 95‑unit townhome proposal after separate votes on design review and plan development.
The Salt Lake City Planning Commission on Oct. 8 approved a redevelopment of the Lincoln Plaza shopping center at 145 East 1300 South, clearing a 42‑unit apartment and 95‑unit townhome proposal after separate votes on design review and a plan development modification.
Staff presented the project and recommended approval; the commission then voted unanimously to approve the design review and later approved the plan development application 7–1 with conditions. The plan development vote allowed a limited front‑yard setback reduction and required a State Street vehicle entry among other conditions.
The proposal calls for two apartment buildings facing 1300 South, a clubhouse and 95 townhomes clustered around shared open space. Grant Amon, planning staff, told commissioners the application was filed earlier this year under the CC (community commercial) standards but now sits in a MU‑5 area; staff reviewed the request against the CC standards that applied at the time of filing and recommended approval of both petitions.
“The applicant states the project encourages efficient use of land and infrastructure with a design that clusters town homes and apartments around shared open space and a clubhouse,” Amon said during the presentation. He noted the developer provided enhanced façade detailing and materials to meet the city’s design standards for taller buildings along Thirteenth South.
Applicant Josh Smith, representing Urban Alfondre and the owners, said the project emphasizes two‑ and three‑bedroom units aimed at families and neighborhood residents and that every dwelling will include two parking stalls in attached garages. “We are big proponents of creating neighborhoods,” Smith said, adding that the buildings on 13th South include outdoor balconies and rooftop decks to give residents private outdoor space.
One nearby resident and urban planner, Todd Draper, opposed approval as presented, saying the application “does not meet the submittal requirements and does not meet the standards for approval.” Draper called out inconsistencies he said he found in the staff packet, raised traffic and access concerns and urged the commission to continue the item so the applicant could fix the issues.
Commission discussion focused on three recurring concerns: retention of a row of mature trees along 1300 South, vehicle access and fire‑department requirements. Commissioners asked staff and the applicant whether the project could preserve more of the mature trees and whether required fire access or approvals from UDOT for State Street access would change the site plan. Urban Forestry staff noted the line of linden trees along 1300 South are “specimen quality” and that any removal would require mitigation payments; staff warned that proposed curb work near sycamores at 200 East would require “very close supervision and coordination.”
Commissioner motion language and conditions: the design review approval included requirements that lighting and signage plans be submitted at the building permit phase and that building facades fronting State Street include “entry features” as defined in city code (21A.37). For the plan development approval the commission approved a reduction in the required front‑yard setback only for the westernmost 125 feet of the parcel and conditioned approval on a traffic entry approved on State Street; commissioners also added a requirement that any modifications to the site plan made to meet fire‑safety review would be returned to the commission for further review.
Votes recorded in the meeting: the design review motion passed unanimously. The plan development motion passed 7–1. (Full tallies are in the meeting minutes.)
The commission’s conditions require additional design refinement and city review at permit stage; staff and the applicant said they will coordinate further with Urban Forestry, Transportation and Fire on access, tree mitigation and final building details. The applicant said they would work with the community council and neighborhood stakeholders on final storefront and activation elements.
If the developer proceeds, the project will return to staff for required permitting and for permit‑level review of signage, lighting, landscaping and building‑permit requirements.
