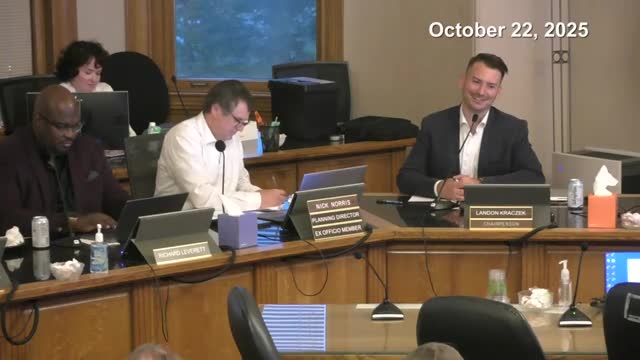Planning commission backs rezoning for Sugar House hotel; commissioners add conditions for development agreement
Get AI-powered insights, summaries, and transcripts
Subscribe
Summary
The Planning Commission recommended approval of a zoning map amendment that would allow a hotel at roughly 265 East 100 South (Sugar House), forwarding the rezoning and a development agreement to City Council 7–1 after weeks of public comment and negotiation over community benefits.
The Salt Lake City Planning Commission voted 7–1 on Oct. 8 to forward a rezoning and development agreement recommendation to City Council that would permit a proposed hotel at about 265 East 100 South in the Sugar House business district.
Staff described the request as a zoning map amendment from MU‑8 to D‑1 and a concurrent general plan consideration; the project team said the hotel would include ground‑floor commercial space, public meeting rooms and a rooftop restaurant. Staff recommended a positive recommendation to council with two conditions: a 225‑foot building height limit in the development agreement and measures to mitigate possible commercial tenant displacement.
“We are in support of the zoning map amendment with the conditions proposed by staff,” the applicant’s representative said, describing the proposal as an opportunity to add hotel inventory, ground‑floor activation and community meeting space near Sugar House Park and transit.
Public comment at the hearing was extensive and sharply divided. Supporters told the commission the site has sat vacant for years and argued locating lodging and ground‑floor retail near transit and park amenities is consistent with the Sugar House plan. Opponents, including leaders from St. Mark’s Cathedral and neighborhood groups, raised concerns about building height, construction vibration, potential damage to adjacent historic and unreinforced masonry structures, loss of light for the cathedral’s solar panels, groundwater and flood‑control impacts near the Sago Lily draw, parking, and neighborhood character.
The applicant described community benefits to be negotiated in a development agreement: discounted ground‑floor rent for a local tenant, zero‑interest tenant‑improvement financing to help local small businesses move into ground‑floor space, free meeting space for community use, paid public parking and coordination with GreenBike on a station near Sugar House Park. Staff emphasized that community benefits are captured in a development agreement that must be negotiated and signed before any rezoning becomes final.
Commissioners debated the tradeoffs between additional height and the public benefits negotiated through a development agreement. One commissioner argued that denying the rezoning would preserve the existing adopted plan designation, while other commissioners said the requested rezoning and the applicant’s benefits package merited forwarding a positive recommendation to council.
Votes: an initial motion to approve without the staff height limit failed 5–3. A subsequent motion to forward the request to council as recommended by staff (including the 225‑foot limit and the proposed development agreement items) passed 7–1.
Staff will take the commission’s recommendation to City Council, where the development agreement is expected to be negotiated and finalized; council approval and a signed development agreement are required before the rezoning becomes effective.
