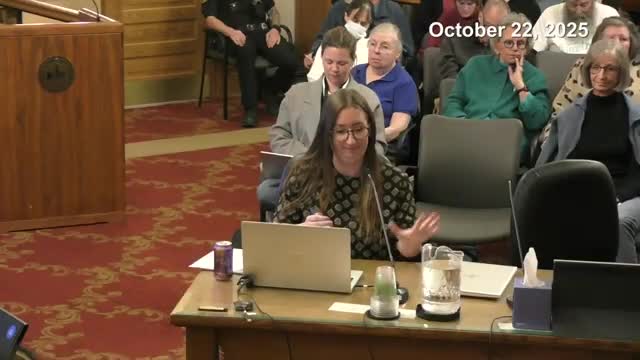Planning commission recommends general‑plan and rezoning for 1300 East hotel project with conditions after heavy public comment
Get AI-powered insights, summaries, and transcripts
Subscribe
Summary
The commission voted to recommend a general‑plan change and a zoning map amendment for a proposed hotel at the corner of 2100 South and 1300 East (Sugar House). Both actions were forwarded to City Council with conditions and will require a development agreement before any rezoning becomes final.
The Salt Lake City Planning Commission on Oct. 8 voted to forward both a general‑plan amendment and a zoning map amendment for a proposed hotel at 2111 South 1300 East (the corner of 2100 South and 1300 East in Sugar House). The commission approved the general‑plan amendment and the rezoning recommendation to City Council by 7–1 votes.
Planning staff described the request as a general‑plan amendment to change the Sugar House community plan designation from mixed‑use low intensity to the town‑center business district scale, together with a rezoning from MU‑3 to MU‑8 to allow the hotel use and greater height. Staff said the proposal is intended to implement the applicant’s Sugar House hotel concept — a locally branded, soft‑brand hotel with rooftop restaurant, ground‑floor retail and public meeting space — and to leverage the city’s new community‑benefit policy by securing benefits through a development agreement negotiated at City Council.
Applicant representatives said the hotel would include ground‑floor retail, meeting rooms the public could use, paid public parking, and a commercial space program intended to support local small businesses. They also said the project team had scaled the proposal back from an earlier MU‑11 concept and that the current MU‑8 request was intended to be compatible with nearby development.
Neighbors and church representatives registered concerns across several themes: construction vibration and the risk to St. Mark’s Cathedral (an unreinforced masonry structure), potential shading and loss of sunlight for the cathedral’s recently added solar arrays, groundwater and flood‑control interactions near the sited draw and Sago Lily flood feature, parking and traffic impacts, and whether the lot should remain lower‑scale given its role at the edge of the Sugar House business district. Supporters argued the site is a logical location for additional hotel capacity and for ground‑floor activation near transit and the park.
Staff said the applicant committed to a community benefits package — including ground‑floor commercial space for local businesses at below‑market rents, interest‑free tenant improvement financing, and public meeting space — that would be captured through a development agreement if City Council approves the rezoning. Planning staff recommended the Planning Commission forward a positive recommendation to City Council, subject to the community benefits being memorialized in the development agreement.
Commissioners discussed viewsheds, the recently adopted mixed‑use zoning consolidation, whether the parcel is an appropriate extension of the town‑center boundary, and the enforceability of community benefits. After discussion the commission moved and passed a recommendation to City Council that included the staff‑recommended conditions; both the general‑plan amendment and the rezoning recommendation passed 7–1.
Next steps: City Council will consider the rezoning and negotiate a development agreement that must be executed before the rezoning takes effect. Technical reviews (drainage, utilities, and potential seismic/vibration monitoring during construction) and coordination with the cathedral and other stakeholders were flagged as required follow‑up actions.
