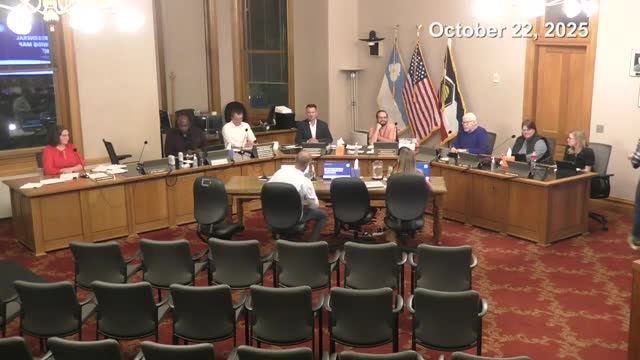Commission endorses CRA’s Rio Grande District plan and rezoning push to jump‑start vacant blocks near Intermodal Hub
Get AI-powered insights, summaries, and transcripts
Subscribe
Summary
The Planning Commission unanimously recommended City Council adopt a general‑plan amendment and rezone (GMU to D4) covering CRA‑owned parcels in the Rio Grande District, backing a vision for new streets, an arts campus and dense mixed‑use development near the intermodal hub.
The Planning Commission on Oct. 8 unanimously forwarded a recommendation to City Council endorsing the Community Reinvestment Agency’s Rio Grande District vision and a zoning map amendment that would rezone 35 parcels from GMU (gateway mixed use) to D4 (secondary downtown) on two blocks near the intermodal hub and Rio Grande Depot.
Cassie Younger, planning staff, summarized the history: the area is underdeveloped despite proximity to the intermodal hub, FrontRunner and downtown transit. The Community Reinvestment Agency (CRA) proposed a detailed Rio Grande District vision that breaks existing large blocks into smaller streets, creates a Festival Street on 300 South, adds a programmable arts campus, reuse of select historic warehouses and anticipates a shared public parking structure to support dense mixed‑use redevelopment.
Wayne Mills, CRA project manager, presented the plan objectives and said the CRA owns roughly 11 acres in the district and plans capital investments — public streets, utilities, and other infrastructure — to attract private development. The CRA also noted it had obtained a housing and transit reinvestment zone to collect tax‑increment funding that will support public improvements in the area.
Staff and the CRA emphasized the rezone is intended to concentrate density close to transit and to require design measures that step down podiums where adjacent to lower buildings, maintain active ground floor uses, and secure public space and mid‑block walkways.
Commissioners and staff discussed design‑level controls for tall buildings, how new streets reduce visible façade lengths, and whether the downtown plan should be amended to reflect the CRA’s implementation details. Staff concluded that the D4 zone’s additional height allowance and design standards are the right fit for the CRA plan and noted CRA commitments to adaptive reuse and public amenities.
The commission voted unanimously to recommend the general‑plan update and rezoning to council, finding the proposals consistent with downtown plan principles and likely to support transit‑oriented, walkable development on two underutilized downtown blocks. Staff said next steps include schematic design for public infrastructure, disposition/RFPs for development sites and coordination on utilities and permitting.
