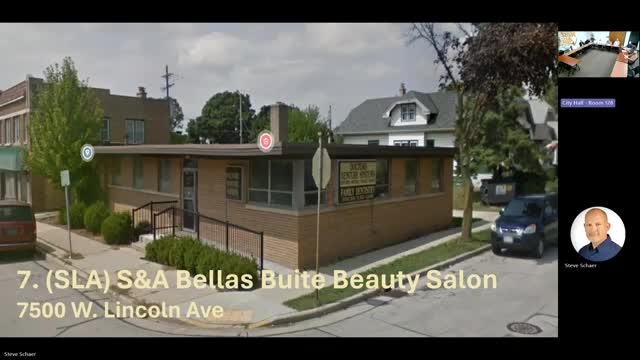Plan commission approves conversion of former dental office to Bella Suite salon with ADA upgrades and small parking changes
Get AI-powered insights, summaries, and transcripts
Subscribe
Summary
The commission approved plans to convert a former dental office at 7500 West Lincoln Ave into 'Bella Suite' salon, including interior reconfiguration, an ADA restroom and creation of a small paved parking area with one ADA stall; staff required landscaping, lighting and refuse‑enclosure details.
The West Allis Plan Commission approved plans to convert a former dental office at 7500 West Lincoln Avenue into Bella Suite, a cluster of salon suites with interior renovations and on‑site ADA upgrades.
Staff described proposed work that includes interior wall relocations, a new ADA restroom, replacement of windows, a 1,300‑square‑foot paved parking area in an existing gravel portion of the lot and a relocated refuse enclosure on pavement. The site covers about 7,200 square feet with an approximately 2,200‑square‑foot building; staff said the applicant reduced the number of proposed parking stalls and added an ADA stall closest to the building to meet code dimensions.
Staff recommended additional landscaping screening along the north property line to buffer adjacent residential uses and requested an exterior lighting plan and any future signage permits. The commission moved, seconded and approved the project by voice vote. Staff said driveway changes will require permits if the applicant modifies existing curb cuts; a future street reconstruction could affect one driveway area but is unrelated to tonight’s approval.
Commissioners said the applicant explained clients will come by appointment and noted the site will have two employees and use on‑street parking as needed. Final building permits and any signage permits will be processed through the building and code enforcement departments.
