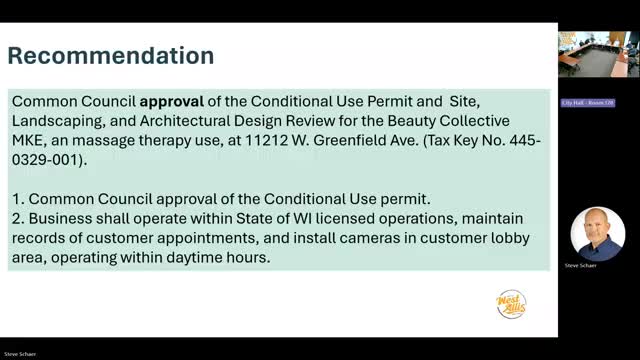Commission approves two‑story mixed‑use building at 7836 West Beecher with ground‑floor commercial and two apartments above
Get AI-powered insights, summaries, and transcripts
Subscribe
Summary
The West Allis Plan Commission approved plans for a two‑story mixed‑use building at 7836 West Beecher that will provide ground‑floor commercial space and two residential units above, replacing a structurally compromised commercial building.
The West Allis Plan Commission approved plans for a two‑story mixed‑use building at 7836 West Beecher Street that will replace a deteriorated single‑story commercial building on a lot that also contains two single‑family homes.
Staff said the applicant will remove the existing structure down to the basement/foundation and build a roughly 2,400‑square‑foot building with about 1,300 square feet of ground‑floor commercial space and two mirrored residential units on the second floor. The ground floor is planned as a neighborhood‑scale commercial tenant (unspecified at this time); the second floor contains two apartment units arranged around a central corridor.
The design proposes an ADA ramp, a landing, exterior stairs, plantings and a screened dumpster on a concrete pad. Facade materials noted in the plans included split‑face CMU base, black vertical aluminum siding, aluminum framed windows and an asphalt shingle roof; staff requested confirmation of final material colors and refuse enclosure materials before permitting. On‑street parking will serve the project; no on‑site parking stalls were proposed beyond the existing right‑of‑way.
Commissioners moved and seconded approval and the motion carried by voice vote. Staff asked the applicant to submit final exterior material colors and dumpster enclosure details, and to provide an exterior lighting plan when available.
