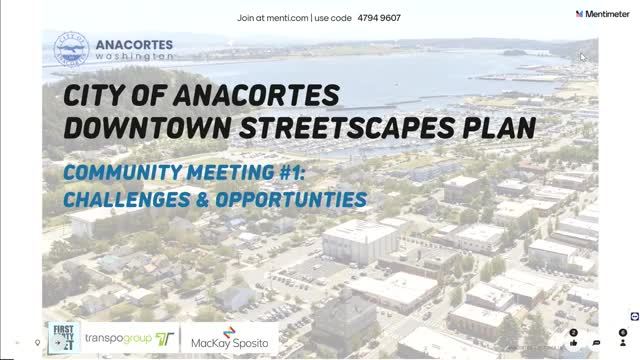Anacortes holds public workshop on Commercial Avenue streetscape plan, consultants to return with concepts in February
Get AI-powered insights, summaries, and transcripts
Subscribe
Summary
City consultants presented a downtown streetscape study focused on Commercial Avenue (Third to Twelfth) and collected public feedback on parking, bicycle facilities, public gathering space and connections to the marina and Port of Anacortes.
Anacortes city staff and consultants led an interactive public workshop in October to gather community ideas for a downtown streetscape plan focused on Commercial Avenue between Third and Twelfth streets.
The session, staffed by Public Works Director Mandy Raum and consultants from First 40 Feet, presented existing conditions and solicited feedback on walking, biking, parking, storefronts and potential public gathering spaces. "This project is the, the downtown streetscapes plan," Raum said during opening remarks. Consultant Jason Graff said the firm would return in February with preliminary concepts for streetscape enhancements and connections.
Why it matters: the study is intended to produce near-term projects—work the team described as within a roughly five-year window—that city leaders, business owners and the Port of Anacortes can use to strengthen downtown activity, improve pedestrian and bicycle connections and guide modest, strategic investments rather than a full reconstruction.
Key details from the workshop
Scope and schedule: The study area is Commercial Avenue from Third to Twelfth streets. Consultants said they are focusing on improvements that can be initiated within about five years and will present preliminary design concepts in February. First 40 Feet, the consulting team, led the presentation and interactive Q&A.
Community priorities and disagreements: Participants identified recurring themes: a desire for one or more central public gathering spaces; attention to parking management; better walking and biking connections to the marina, Cosland Park and the Tommy Thompson Trail; and building-front improvements to increase street activity. Attendees held divergent views about curbside features such as parklets and seating: some residents praised the added activity, while others called the curbside area cluttered and urged clearer management rules.
Bicycle facilities and state route limits: Several residents questioned bike-lane placement. A city staff member explained that the street is a state route and said state requirements now include elements of an active transportation network—bike facilities and ADA-compliant ramps and signals—on routes through cities. Graff and other consultants discussed options for separated bike facilities and noted gaps in the existing network; residents urged prioritizing safe, connected routes for families and children rather than high-speed corridors.
Parking and sidewalks: The consultants reported an approximate 50/50 split between on-street parking and off-street (private) parking in downtown, and said the City aims to increase publicly available spaces. Presenters noted sidewalks of roughly 12 feet in some locations that can support pedestrian activity, while also flagging block-by-block inconsistencies in street trees, benches and lighting.
Vacant sites, housing and port redevelopment: Consultants pointed to a half-block vacancy at Tenth and Commercial (locally called "the pit") and described a housing project proposed near Third Street. They also discussed the Port of Anacortes redevelopment area adjacent to the core and said a port meeting was scheduled the following day; potential port proposals mentioned during the session included an event center, hotel and additional commercial uses.
Funding and next steps: Presenters described a recent federal funding application—"a $7,000,000 project"—submitted to support a multiuse path (discussed as a Tommy Thompson connection). Consultants emphasized that the streetscape plan itself is intended to identify strategic, lower-cost improvements (for example, curb extensions and intersection enhancements) and to build partnerships with downtown business groups and the Port to advance priority projects.
Public engagement format: The workshop included a slide-driven, interactive survey (with QR-code and paper copies), a Q&A period and smaller board discussions where attendees could mark preferences. The project team encouraged continued input and said they would refine concepts based on the feedback collected.
What happens next: The consulting team will consolidate input, continue coordination with the Port and other stakeholders, and return with preliminary streetscape concepts in February. City staff and the consultants encouraged residents and business owners to use the project boards and online tools to record additional feedback.
