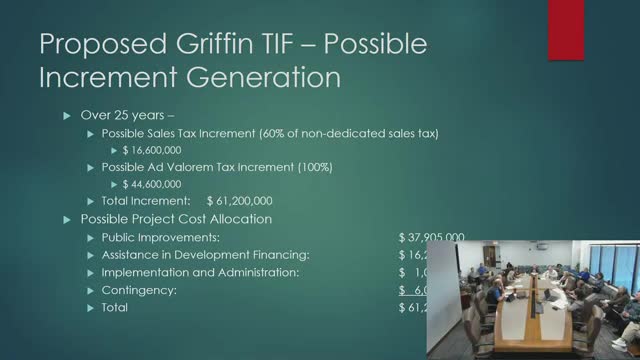Planning staff proposes expanding Central Norman Zoning Overlay to protect core neighborhoods
Get AI-powered insights, summaries, and transcripts
Subscribe
Summary
Planning staff recommended expanding the Central Norman Zoning Overlay District, tightening ordinance language and aligning definitions with the Center City form‑based code to preserve neighborhood character and affordable housing in the city core.
City planning staff on Jan. 2 presented a proposal to expand the Central Norman Zoning Overlay District and to clean up ordinance language and definitions intended to preserve neighborhood character and protect lower‑cost housing stock in central neighborhoods.
Jane Hudson, the city’s planning director, told the Business and Community Affairs Committee that the overlay — adopted in 2017 to address rapid conversions and higher bedroom counts in core neighborhoods — was designed to give the council oversight when new residential structures contained four or more bedrooms. Hudson said staff proposed several technical edits, including changing a phrase from “all residential units” to “all new residential units” in the special‑use section and removing duplicative applicability language.
Why it matters: Committee members and planning staff said the overlay has been used to slow rapid conversions of single‑family homes into higher‑bedroom, multi‑occupant units and to preserve affordable single‑family housing stock in the city core while other planning processes continue.
Hudson described the overlay’s origin and purpose: ‘‘When we did this, the old silk stocking neighborhood, they actually were contacting us because they were getting flyers in their mailbox weekly about somebody wanting to buy their property,” Hudson said, explaining neighborhood concern that led to the 2017 ordinance. The current proposal would expand the overlay’s boundaries eastward and to other adjacent core neighborhoods identified by the AIM land‑use working group and related special study areas.
The draft retains the existing rule that new structures with four or more bedrooms require a special‑use approval; by contrast, Hudson said existing homes that add bedrooms through interior remodels may be treated differently under current language (the overlay currently treats new construction and increases differently). The staff proposal would also align the overlay’s definition of den/bedroom with language added to the Center City form‑based code to avoid conversions of accessory spaces into additional sleeping rooms that create parking and curb‑space impacts.
Council members asked whether additional neighborhoods — including Faculty Heights, parts of Hardy Rucker and areas near Wiley and Cadell — should be added. Staff said those neighborhoods had been considered in previous planning work, and several are already marked as special study areas in the comprehensive plan. Council members urged staff to return with color‑coded maps and more detail on neighborhood boundaries. Council member Lisa Craig said she was “hugely supportive” of the proposal and asked staff to bring back the remaining questions.
Next steps: Staff will return with a refined ordinance draft, updated maps showing proposed boundaries and responses to neighborhood‑specific questions. The overlay change is presented as a near‑term policy tool to bridge the gap until broader zoning‑code updates are completed.
