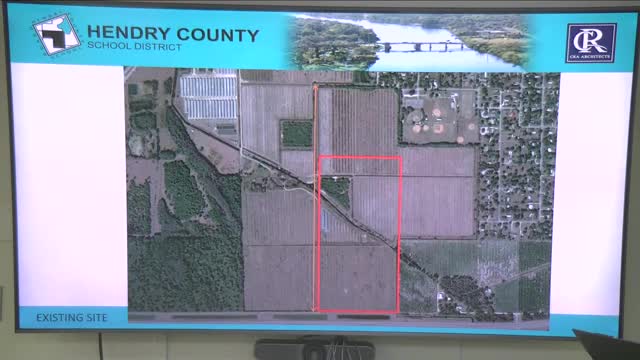Hendry County shows LaBelle High School plans, targets 2027 opening
Get AI-powered insights, summaries, and transcripts
Subscribe
Summary
Architects and district staff presented site plans and design details for the new LaBelle High School, describing a 220,000+ square-foot campus for about 1,499 students, expanded commons and athletics facilities, accessibility features for special education and a target finish for the Class of 2027.
Hendry County School District officials and project architects presented a near-final design for the new LaBelle High School, describing a 220,000-plus square-foot building on roughly 80 acres and a target opening in time for the Class of 2027.
The presentation, led by Greg Kelly of CRA Architects, outlined a two-story academic building with a large commons and media center at its heart, separate bus and car drop-off zones, parking for more than 650 vehicles, dedicated career-and-technical-education (CTE) space and a suite of athletics facilities. “We’re over 220,000 square feet in the new school,” Kelly said during the board meeting.
District staff said the school’s capacity is planned for 1,499 students. Kelly described classroom sizes as roughly 900 square feet (800 square feet of instructional space plus a 100-square-foot storage allowance) and said the commons design includes a 64,100-square-foot dining allotment with about 1,500 square feet of circulation space. The auditorium is drawn at 456 seats; the gymnasium was described as having a total occupancy figure Kelly estimated at 1,949 but he said he would confirm exact seat counts later.
Why it matters: The building replaces aging facilities and is one of the district’s special-facility projects subject to state construction funding rules; the site plan and design choices determine circulation, special education placement, security points and future expansion options.
Notable details from the plan and board discussion: - Site and circulation: The plan shows separate east and west internal roads for vehicular circulation, a 150-car drop-off stacking area, a 400-space student parking field and 240 staff/visitor spaces near the front entry. Buses are routed to the rear of campus and are intended to drop students into the commons area so students do not cross vehicular traffic to enter the building. - Commons and after-hours access: The commons opens directly to the media center and flows to the gym and auditorium. Architects designed locked, compartmentalized after-hours entrances so community events can use the auditorium, gym or media center without opening the entire school. - CTE and site uses: CTE space is placed toward the rear of the campus with areas labeled for agriculture, carpentry and criminal-justice programs. The site plan shows tennis, volleyball and baseball/softball fields and a football stadium. Architects also showed a five-acre placeholder that could host a county-funded fire/EMS station if future negotiations and grant awards make that feasible. - Wetlands and canal work: The design team noted an existing canal and wetland area crossing the site and said the district will need to coordinate with applicable water-control authorities — the team mentioned South Florida Water Management District as the signatory agency that will need to weigh in — to relocate or move the canal to the site perimeter so construction does not change downstream flow. - Security and accessibility: The plan locates the front office and secure reception so visitors must be buzzed in. Two metal-detector locations were discussed to handle two primary public entrances. Architects confirmed elevator access and two elevators on site; one elevator is sized to carry a stretcher. Full-time ESE (exceptional student education) spaces and sensory rooms are on the first floor with some part-time ESE spaces on the second floor; staff said the design is intended to comply with ADA requirements. - Timeline and community access: Superintendent Swindle said the district’s goal is to finish by the end of the 2026–27 school year and that the district has told the class of 2027 “they can graduate on that field.” The design firm and construction manager were at the meeting and noted site grading and early earthwork have begun.
Board members asked about parking overflow, architecture options (brick, siding, color choices) and classroom layout flexibility. Kelly said some interior locations remain pliable but that the exterior envelope, main floor plan and major adjacencies are “pretty solid” and unlikely to change substantially. The team also said they will provide details on exact gym seating counts and additional renderings to the board for review.
The board did not take an action to approve final construction documents at the meeting; architects and district staff said further coordination with permitting agencies and final material selections remain steps before bid and construction phases.
The district provided large-format plans to the board office for review and staff said they would return with detailed elevation options and confirmation of infrastructure permits tied to wetlands and canal relocation.
