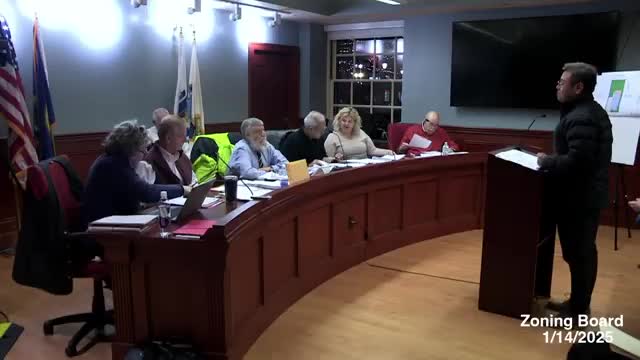Quincy ZBA approves revised addition at 130 Willow Street with parking and aesthetic conditions
Get AI-powered insights, summaries, and transcripts
Subscribe
Summary
The Quincy Zoning Board of Appeals approved a reduced rear addition and other changes at 130 Willow Street, with required parking, pavers, and remediation of exposed concrete; neighbors and city staff had raised floodplain and impervious-surface concerns.
The Quincy Zoning Board of Appeals on the evening of the hearing approved a revised rear addition and related changes at 130 Willow Street, permitting a three-story rear addition, retaining two exterior parking spaces and adding three parking spaces to the site, and requiring the last 10 feet of the driveway to be pavers and exposed concrete at the front entrance to be remediated.
The applicant, represented by architect Jim Chen of JCBT Architect, told the board the proposal had been scaled down after earlier feedback: "we have since reduced... the rear addition, which has been reduced down to 20 feet deep," and the overall proposed dwelling is "now at 2,425 square feet." Chen said the design eliminates lower-level interior garage parking and retains two exterior spaces.
Board Chairman Marty Akins read staff and public comments into the record and presided over the motion to approve. City Department of Public Works reviewers asked the applicant to specify how much impervious area would increase, to provide utility and grading plans, and to confirm whether fill or changes in grade are proposed; the DPW letter also asked for as-built plans and elevation certificates where the property is in a flood zone. Neighbor Jonas Amazias of 134 Willow Street said the neighborhood already experiences basement flooding and asked how additional impervious surface and any fill would affect runoff: "we already have mitigation systems in our basement... where's that water going to go is how do we know it's not going to affect my... or any of our neighbors." Dennis Griffin also recommended that the exposed concrete at the front entrance be covered with an aesthetically appropriate material.
The board's approval included the design revisions described by the architect plus the conditions read into the motion: the addition of three parking spaces, the final 10 feet of the driveway to be constructed with pavers, and remediation of the exposed concrete front foundation to make the entrance more visually compatible with neighboring homes. A motion to accept the application as revised was made and the board approved it by voice vote; no roll-call tally was recorded in the transcript.
The board and the applicant also discussed site details the DPW requested, including the layout of utilities, grading, possible flood-zone elevation certificates, and the applicant indicated flood-control vents and an open, piered lower level to allow floodwaters to pass under the addition. The applicant committed to working with staff to provide the additional technical information the DPW requested.
With conditions recorded on the record, the board closed the hearing on ZBA 2459.
