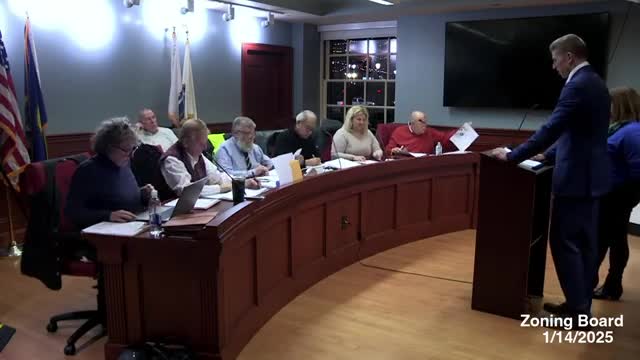Quincy ZBA approves third-floor addition at 122–124 Hamden Circle with parking and under-deck conditions
Get AI-powered insights, summaries, and transcripts
Subscribe
Summary
The board approved a third-story addition to a two-family home at 122–124 Hamden Circle after the applicant agreed to remove a garage, add paver parking, and enclose the under-deck area as a workshop; neighbors objected citing FAR and scale concerns.
The Quincy Zoning Board of Appeals voted to allow a third-story addition above an existing two-family building at 122–124 Hamden Circle, approving site modifications that include removing an existing garage, installing paver parking in an expanded rear parking area, and enclosing the area beneath the deck to create a workshop.
Attorney Patrick Foley, representing the applicant, said the addition would not change the building footprint or setbacks and that the height would remain within the three-story limit for the Residential B district. Foley told the board the project was intended to provide living space for a growing family and that the applicant would gain room for an adopted teenager. He said the FAR would rise from a preexisting nonconforming 0.46 to about 0.65 as a result of the vertical addition and that two additional parking spaces were proposed.
Several neighbors spoke in opposition. A nearby resident said the lot is already nonconforming, that the building currently exceeds permitted FAR and square footage, and that increasing height and size would worsen privacy and sunlight impacts; one commenter said the proposal would be "substantially more detrimental than the existing nonconforming structure to the neighborhood." Board members debated those objections but ultimately favored approval because the project would not increase the number of bedrooms and because it included additional off-street parking and the removal of the garage, which the board said would improve on-street parking conditions.
Conditions recorded in the motion include removing the garage, adding paver surfacing for new parking areas rather than asphalt, and enclosing the area under the new deck for a workshop. The motion to approve was passed by voice vote; the transcript records the board's reasons for approval as increased living area without additional bedrooms and added off-street parking.
