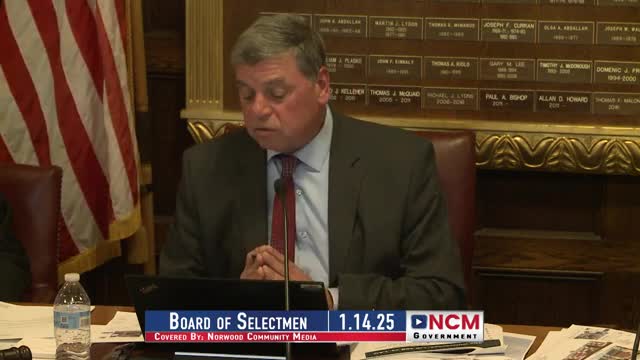Selectmen table decision on 923–929 Washington Street LIP proposal after neighborhood, board raise traffic and scale concerns
Get AI-powered insights, summaries, and transcripts
Subscribe
Summary
The Board of Selectmen on Jan. 14 tabled action on a Local Initiative Program application for an affordable‑housing project at 923–929 Washington Street after a lengthy presentation and public comment about the building’s size, traffic and stormwater.
The Board of Selectmen on Jan. 14 tabled action on a Local Initiative Program application for an affordable‑housing project at 923–929 Washington Street after a lengthy presentation by the developer’s counsel and extended questions from selectmen and neighbors.
Attorney Phil Mackey, representing Corrigan Development, said the revised proposal reduced the earlier unit count and removed the previously proposed fourth story, producing a three‑story building with 26 dwelling units. “We have reduced the number ... we are now down to 26,” Mackey said, adding that the developer will provide plans to meet the Department of Housing and Community Development’s sizing rules and has authorized a 25% affordable set‑aside to help qualify the project for LIP approval.
The board and neighbors pressed for further changes. Selectman Bill Plasco said the building remains “a pretty big building for that area even though it’s three stories,” citing concerns about the project’s footprint, limited green space, snow/runoff management, and curbside parking near a busy intersection. Other selectmen raised traffic and sight‑line issues for vehicles leaving the property onto Washington Street and asked for more detail on stormwater controls and parking counts.
Mackey said the design team pushed the building back about five feet from Washington Street and adjusted the façade to “complement” neighboring condominiums. He also said the developer can increase unit sizes to meet DHCD minimums if required and has offered to set 25% of units at affordable levels; he noted that 25% versus 20% affects one or two units only given the 26‑unit layout.
Following discussion the board voted unanimously to table the matter to the Jan. 28 meeting and asked the developer to return with: (1) an architect’s analysis showing whether reducing the number of three‑bedroom units by three (and converting them to ones/twos) could shrink the building’s breadth; (2) confirmation that all units will meet DHCD minimum square footage or an architect plan showing required changes; (3) clarification of stormwater controls and parking plans; and (4) confirmation that the 25% affordable set‑aside will be secured in the proposed application materials.
The procedure now: if the board supports the application after the follow‑up, the developer would seek a letter of eligibility from the state and then apply to the Zoning Board of Appeals for any waivers needed to construct the development. Town staff and members of the board said technical reviews (fire, building, planning) will continue as the design is refined.
The board did not vote on the project’s merits; the Jan. 28 session was scheduled so the architect can return with the requested reconfiguration and the board can consider a motion with specific conditions.
The board chair closed the discussion after the motion to table passed 5–0.
Ending: The selectmen’s Jan. 28 agenda will include the 923–929 Washington Street LIP application; the developer and architect are expected to present updated plans responding to the board’s specific requests.
