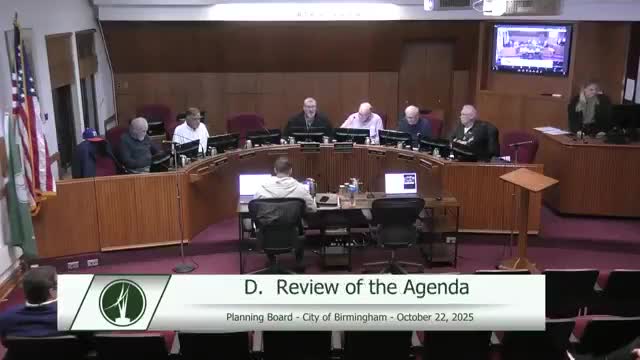Planning Board approves final site plan, recommends special land use permit for 36977 Woodward
Get AI-powered insights, summaries, and transcripts
Subscribe
Summary
The Birmingham Planning Board unanimously approved a final site plan and design review and recommended approval of a special land use permit for a three‑story office building at 36977 Woodward Ave., subject to conditions including increased street frontage, a building‑height variance or reduction, two bike racks and a lighting waiver.
The Birmingham Planning Board on Oct. 22 voted unanimously to approve the final site plan and design review, and recommended approval of a special land use permit for a proposed three‑story office building at 36977 Woodward Ave., InvestWise Financial. The board attached conditions including modification of the building’s street frontage or a variance, limiting the overall building height to the ordinance maximum or obtaining a variance, adding bike racks and complying with city department requests.
Summer Aldred, a city planning department staff member, told the board the project returned after preliminary review on Sept. 10 with several changes but still did not meet two key ordinance items: street frontage and maximum height. "It is still a recommendation of staff that the applicant must modify the site plan to have 75% of the street footage or obtain a variance of 21.675 feet from the board of zoning appeals," Aldred said. Under the TZ‑3 zoning rules cited by staff, the site must locate building facade within 0 to 5 feet of the front lot line for at least 75% of the frontage; the applicant’s plan shows 61.2%.
Aldred said the bulk of the building sits at roughly 38 feet but that a glass conservatory at the roofline reaches about 45 feet. The zoning ordinance sets a maximum building height of 42 feet in that district; the applicant is seeking a 3‑foot variance for the conservatory peak. Aldred recommended the applicant either reduce the height to 42 feet or pursue the variance at the Board of Zoning Appeals. She also noted other site elements for board consideration: a 3‑foot masonry wall screening the parking area, one screened dumpster enclosure, a proposed rooftop mechanical screen that sits near 38 feet, and a sidewalk widened to 7 feet to meet the city standard.
Project architect Jeff Clatt of Krieger Clatt Architects, representing the InvestWise team, outlined changes the applicant made since preliminary review: a new main entry on Woodward, additional windows to break up long blank facades, a revised landscape plan adding street trees and one additional bike rack (the board required two), and a proposed 6‑inch curb to delineate the alley from the parking area. Clatt said the conservatory peak is a small portion of the roofline and "that's why we're requesting the 45 feet," citing interior floor‑to‑floor heights, structural depth and the desire for 10‑foot finished ceiling heights on the lower floors.
On lighting, staff recommended and the board granted a waiver for a set of non‑full‑cutoff architectural wall sconces under Article 4, Section 4.21(d)(1) after Aldred said the photometric plan met maximum/minimum ratio standards and did not exceed the city’s foot‑candle limits. Other conditions the board attached to its recommendation and approval included providing two bike racks, complying with all city department requests, and either meeting the 75% street frontage requirement or obtaining the approximately 21.675‑foot frontage variance.
Board member Daniel Sherr moved that the planning board adopt the planning department findings dated Oct. 22, 2025 and recommend approval of the special land use permit for 36977 Woodward Ave., InvestWise Financial, subject to five numbered conditions (street frontage modification or variance; lower building height to 42 feet or obtain 3‑foot variance; provide two bike racks; grant the lighting waiver; comply with city departments). Sherr also moved to approve the final site plan and design review with the same conditions. Both motions were seconded and passed unanimously by the board.
The board recorded the approvals as a recommendation for the special land use permit (so the applicant may pursue required variances at the Board of Zoning Appeals) and as formal approval of the final site plan and design review. The chair closed the item wishing the project team luck; he said he hoped to "see you under construction in mere weeks."
