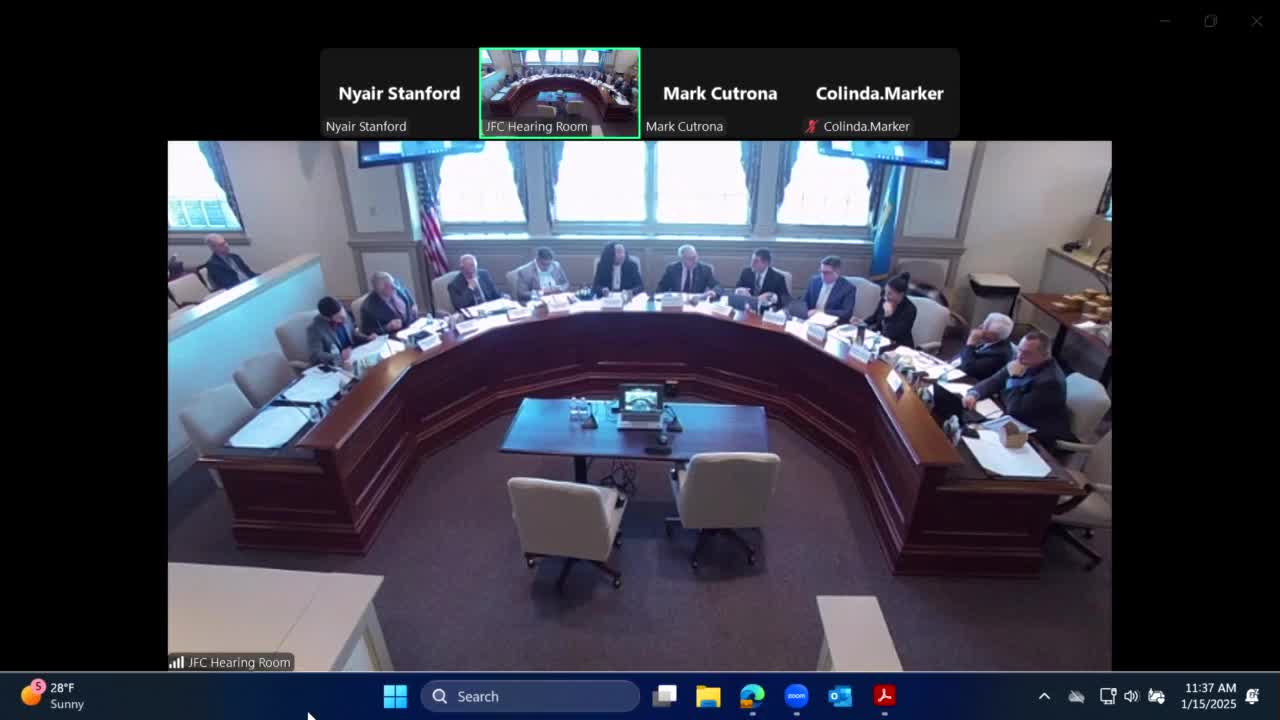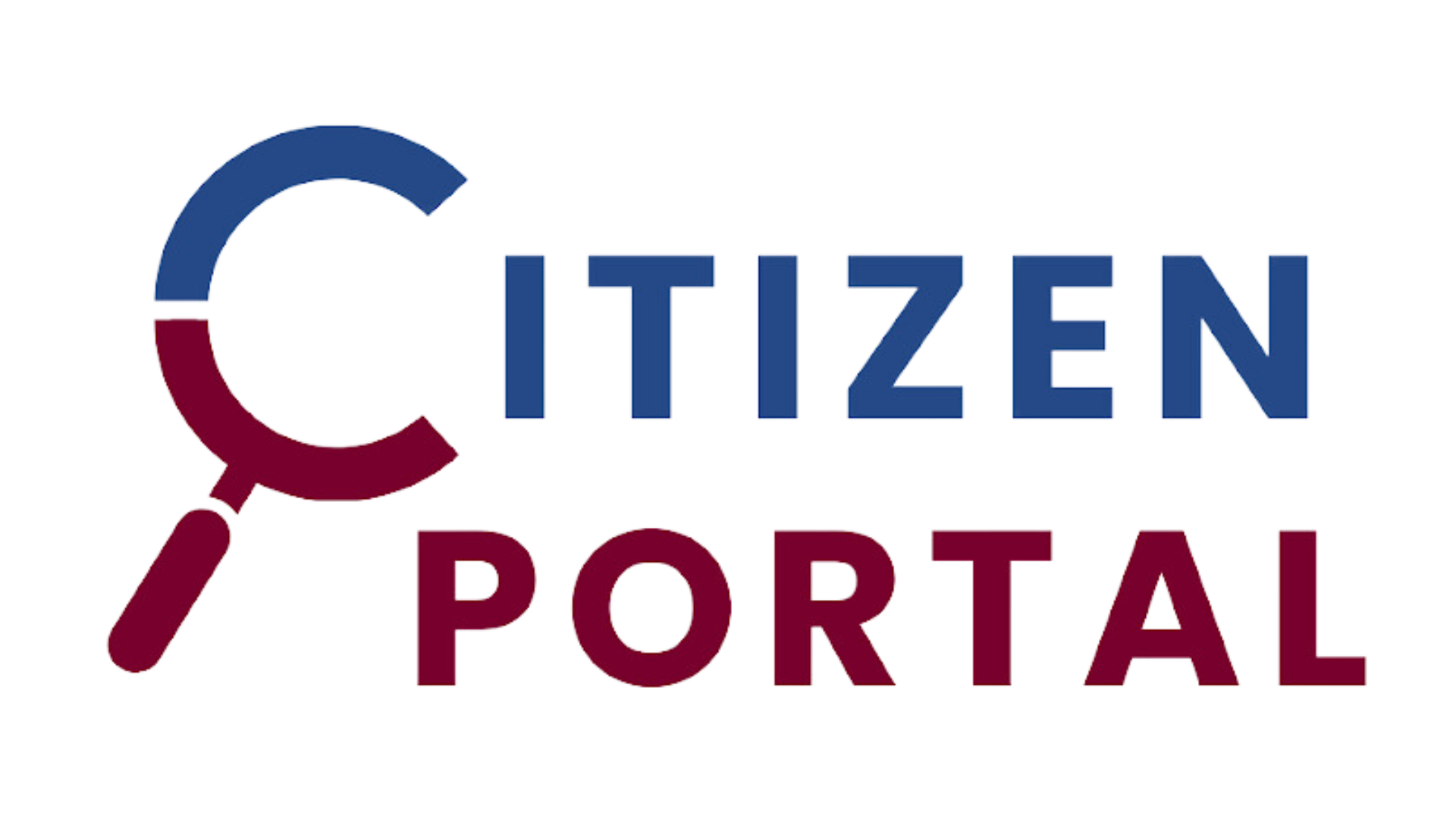Legislative Building Committee outlines proposed parking garage and Legislative Hall addition; preliminary estimate about $122 million
Get AI-powered insights, summaries, and transcripts
Subscribe
Summary
The committee presented plans for a three‑level, 345‑space parking garage and a Legislative Hall addition that would expand public, operational and office space; the project budget is currently estimated at roughly $122 million with the garage bid expected in Q1 2025 and construction impacts beginning mid‑2025.
Dover — Bill Conte and the Legislative Building Committee briefed Legislative Council on Jan. 30 about two long‑running projects: a proposed three‑level parking garage adjacent to the Del One Credit Union lot and a substantial addition to Legislative Hall intended to expand public meeting space, operational facilities and office areas.
Conte said the garage design calls for three open levels of approximately 42,000 square feet each (about 55 feet tall) with a brick veneer and mansard roof to fit the mall context. The structure would provide 97 restricted spaces for legislators and staff and 248 public spaces; the current surface Del One lot is about 175 spaces. Conte said the project team has historic approvals and is awaiting DNREC review before final permitting.
Why it matters: The garage and hall addition are intended to address long‑standing space and access constraints, increase year‑round public meeting capacity and provide secure restricted access between parking and the building; however the projects will reduce some surface parking during construction and require operational planning for events and sessions.
Supporting details: Conte said construction delivery for the garage will be a general‑contract lump‑sum bid with plans to go out to bid in the first quarter of 2025; he estimated surface parking limitations from about July 2025 through December 2026. The garage design includes a southern elevation intended for photovoltaic panels, LEED Silver pursuit, and 16 EV‑ready stations with further discussion pending on charger installation and fire‑safety considerations.
Legislative Hall addition: The proposed addition would "connect the two wings with a bar," Conte said, and is intended to increase public‑facing space by about 60%, add roughly 73% more operational and infrastructure space (restrooms, lactation rooms, mechanical space, storage), and expand office space by about 32% where needed. The committee's budget estimate for the overall program is about $122 million: roughly $74 million in direct construction costs, $24 million in indirect/contingency and $24 million for furniture, fixtures and technology. Conte estimated a specific cost of about $33 million for the parking structure when indirect and other costs are included; the proposed secure tunnel into the building was estimated at roughly $2 million plus indirect costs.
Council questions included traffic flow and exit capacity onto East Water Street and MLK Boulevard, EV charging infrastructure and fire‑safety concerns, public access during events, monument placement in the new entrance plaza, and geotechnical considerations for the proposed tunnel. Conte said DelDOT and the city of Dover reviewed traffic and that civil and geotechnical consultants continue to engineer the tunnel and site work.
Timeline: Conte said the project team anticipates 60% submission in January (design documentation), 90% substantial completion by July 2028 and turnover/move‑in after construction to support the next legislative session.
Ending: Council members thanked the building committee for the presentation and requested follow‑up materials on traffic studies, monument status and benchmarking for secure legislative access used in other states.
