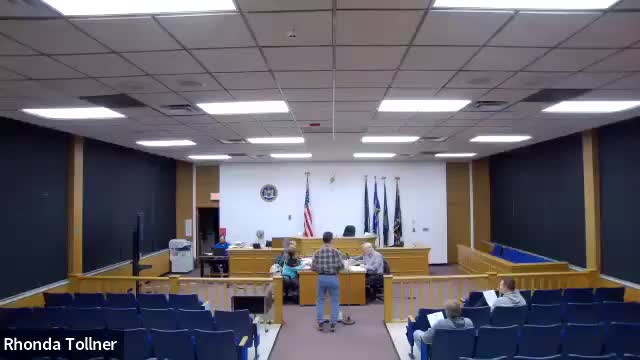Grand Island Zoning Board approves lot-split and area variances for 841 Williams Road
Get AI-powered insights, summaries, and transcripts
Subscribe
Summary
At its Jan. 2 meeting the Town of Grand Island Zoning Board of Appeals approved variances to split 841 Williams Road into two lots and to reduce the minimum buildable lot area, restoring a previous parcel configuration that had been combined in 2010.
The Zoning Board of Appeals for the Town of Grand Island on Jan. 2 approved variances allowing the owner of 841 Williams Road to split the parcel into two lots and to reduce the minimum buildable lot area required for one of the new parcels.
Steven Stinner, owner of 841 Williams Road, told the board he seeks to restore the property to its pre-2010 configuration after his late father combined two adjoining lots to build a garage. “I am requesting the variance for street fringe and square footage variance for the creation of a building,” Stinner said.
The board discussed local frontage requirements and neighborhood character. The town’s frontage criterion of 120 feet was raised during deliberations; board members said many existing lots on the street have substantially less frontage than that standard. The board also noted a nearby paper street and said splitting the lot down the exact middle would create a narrow, unusable strip that would extend to Williams Road.
After deliberation the board moved and approved a motion to split 841 Williams Road into two lots with reported frontages of approximately 128.22 feet and 74.3 feet. The board then approved a separate motion granting a variance reducing the minimum buildable lot area for one of the new parcels by 1,950 square feet. Both motions were seconded and passed by voice vote.
Board members characterized the requested changes as consistent with the surrounding lots and not harmful to neighborhood character. The board recorded that the lot previously existed in the proposed split configuration, and that the requested variances were not excessive and would not adversely affect physical conditions in the neighborhood.
The board directed the property owner to coordinate with the building department and assessor as a next administrative step. The meeting record shows no listed dissenting votes on the two variance motions.
Procedural items at the meeting also included a motion to close the public portion of the hearing and approval of the prior meeting minutes.
