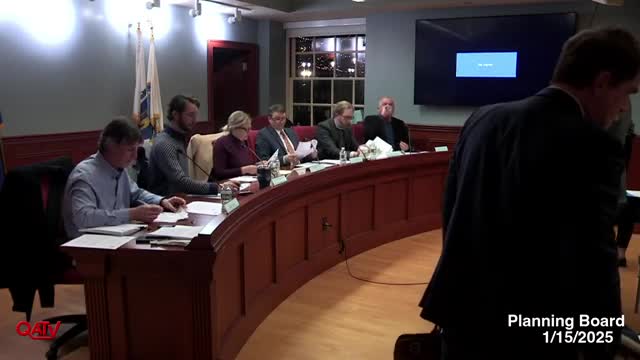Board opens hearing on 90 School Street redevelopment, continues case to March for more technical review
Get AI-powered insights, summaries, and transcripts
Subscribe
Summary
Squaw Rock LLC proposed a four‑story, 18‑unit residential building at 90 School Street; the Planning Board opened the public hearing and continued the case to March 19 for additional technical review.
The Quincy Planning Board opened a new public hearing Jan. 15 for a proposal to demolish the existing commercial building at 90 School Street and construct a four‑story building with 18 residential units and 21 parking spaces. After presentations from the applicant’s attorney, architect and engineer, the board continued the matter to March 19, 2025 for additional technical review and more detailed plans.
What the proposal is
Attorney Christopher Harrington said the applicant, Squaw Rock LLC (owner Robert Maddie), proposes to remove an obsolete commercial structure and build a four‑story, 18‑unit residential building with a parking level at the first floor and residential floors above. Architect Glenn Hoffman described a design that includes studio, one‑bedroom, one‑bedroom‑plus‑den and two‑bedroom units, an elevator, bicycle storage and a mix of masonry at the base with wood‑frame construction above. Civil engineer Jim Burke described an underground storm‑management chamber system and a driveway layout with a short delivery/pickup pull‑off.
Board and public concerns
Board members and members of the public raised multiple technical and operational concerns that the board said require more detailed drawings and responses before a substantive decision can be made:
- Setbacks and construction easements: The proposed building footprint sits at or very near the property line on three sides. Members asked whether the applicant intends to reuse existing footings or whether new foundations will require access to abutting properties; the applicant said reuse of the existing foundation is being considered but that alternative structural systems are available if neighboring property access is not permitted.
- Parking layout and turning: Members questioned the practicality of the on‑site parking layout and a delivery/visitor pull‑off adjacent to the driveway, noting tight turning radii and the potential for delivery vehicles to block the nearby intersection. The applicant said the garage door opening would be approximately 18 feet and that the site includes a designated pull‑out designed to keep delivery vehicles off School Street.
- Green space and open‑space relief: A resident speaker, Deborah Riley, called attention to the proposed relief on required green‑space per‑unit and said the project proposes far less landscaped area than the zoning standard. Board members cited the limited perimeter and suggested more detail on outdoor amenity space.
- Noise and vibration from rail line: Board members asked about sound‑mitigation strategies for units adjacent to the nearby rail tracks (impact noise and airborne noise). The design team said sound‑attenuation assemblies and upgraded window/ wall assemblies would be considered for units near the tracks.
- Mechanical equipment and vents: The board requested clarifications about the location of HVAC condensing units and ventilation, whether units will be roof‑mounted, and any potential impacts on adjacent properties; the applicant said condensers are likely to be on the roof and that more detailed MEP drawings will be provided.
Public comment
Deborah Riley (resident) urged the board to press for more green space and questioned the lack of outdoor amenity area for families, pets or children. Several board members also expressed concern about the intensity of the proposed use given the zero setback on multiple sides.
Action taken
After discussion the board moved the case to the March 19, 2025 meeting to allow time for the peer reviewer, city engineer and traffic reviewer to issue comments and for the applicant to supply more detailed plans and turning‑radius analyses. The applicant had requested a Feb. 19 continuation; the board instead scheduled March 19 to allow staff and the peer reviewer sufficient time to prepare comments and for the applicant to revise plans accordingly.
Clarifying details
- Lot size: 9,833 square feet (applicant). - Proposed units: 18 residential units with a mix of studios, one‑bedrooms (including den variants) and two‑bedrooms (architect). Exact unit mix was given by the architect. - Estimated construction cost: applicant indicated about $5,000,000 (approximate). - Parking: 21 on‑site parking spaces proposed, including an on‑site pull‑out intended for deliveries; applicant stated details are preliminary and turning‑radius diagrams will be supplied.
Next steps
Applicant and staff will exchange technical responses to peer‑review comments and provide revised plans that address setbacks, construction sequencing, detailed MEP (mechanical/electrical/plumbing) and turning‑radius diagrams. The case was continued to the March 19, 2025 meeting for further review.
Ending
The board did not vote on the project but indicated that additional technical detail is required before a decision. The March meeting will be the next opportunity for disposition of the application.
