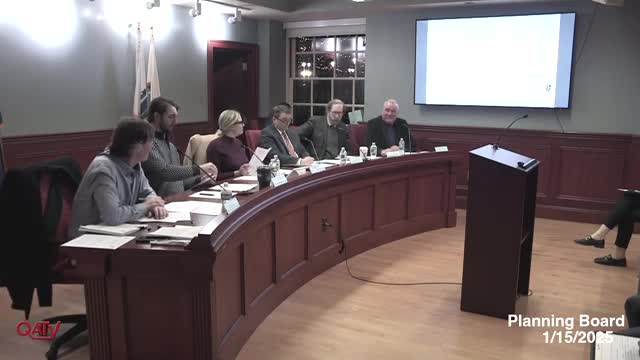Board continues review of 90 School Street redevelopment to March 19 after extensive initial hearing
Get AI-powered insights, summaries, and transcripts
Subscribe
Summary
The Planning Board opened a new public hearing for 90 School Street, heard a detailed preliminary presentation for an 18-unit, four-story residential building with 21 parking spaces, received resident comments about green space and parking, and voted to continue the case to March 19 for additional review and peer-review responses.
The Quincy Planning Board opened a new public hearing on Jan. 15 for a proposal to remove an existing commercial building at 90 School Street and construct a new four-story building with 18 residential units and 21 parking spaces. After substantial technical and design discussion and public comment, the board unanimously voted to continue the application to the March 19 meeting.
Attorney Christopher Harrington presented the proposal on behalf of owner Robert Maddie and described the plan: 18 units (three studios, six one-bedrooms, six one-bedroom-plus-den, and three two-bedrooms), an elevator, ground-floor parking with 21 spaces and vehicle/truck loading/pull-off space, bike storage, and underground stormwater chambers. Architect Glenn Hoffman described materials and facades intended to fit nearby Quincy Center development; civil engineer Jim Burke described soils, sewer and drainage, and a proposed 21-chamber underground stormwater system. The applicant estimated about $5 million in construction cost.
Board members questioned vehicle maneuvering and the onsite delivery/pickup space near the School Street intersection, the tightness of ground-floor parking (turning radii and a handicapped stall), roof-mounted HVAC condensers, HVAC and sound/vibration mitigation for units adjacent to active rail tracks, and on-site open green space. Public commenter Deborah Riley urged the board to press for more green space per dwelling unit; other public commenters and board members raised concerns about sidewalk and curb setbacks, construction impacts, and the need for turning-radius exhibits.
Planning staff recommended additional time to receive peer-review, traffic, and city-engineer comments and to allow the applicant to respond. Applicant counsel requested a February continuation but the board expressed a preference for a fuller set of revisions and additional details and voted to continue the matter to March 19 to allow more complete technical responses and revised drawings. Member Kelly moved to continue to March 19; the motion passed unanimously.
No final approvals or waivers were granted. The department and peer reviewer will provide comments and the applicant will prepare updated plans and technical responses in advance of the March 19 hearing.
