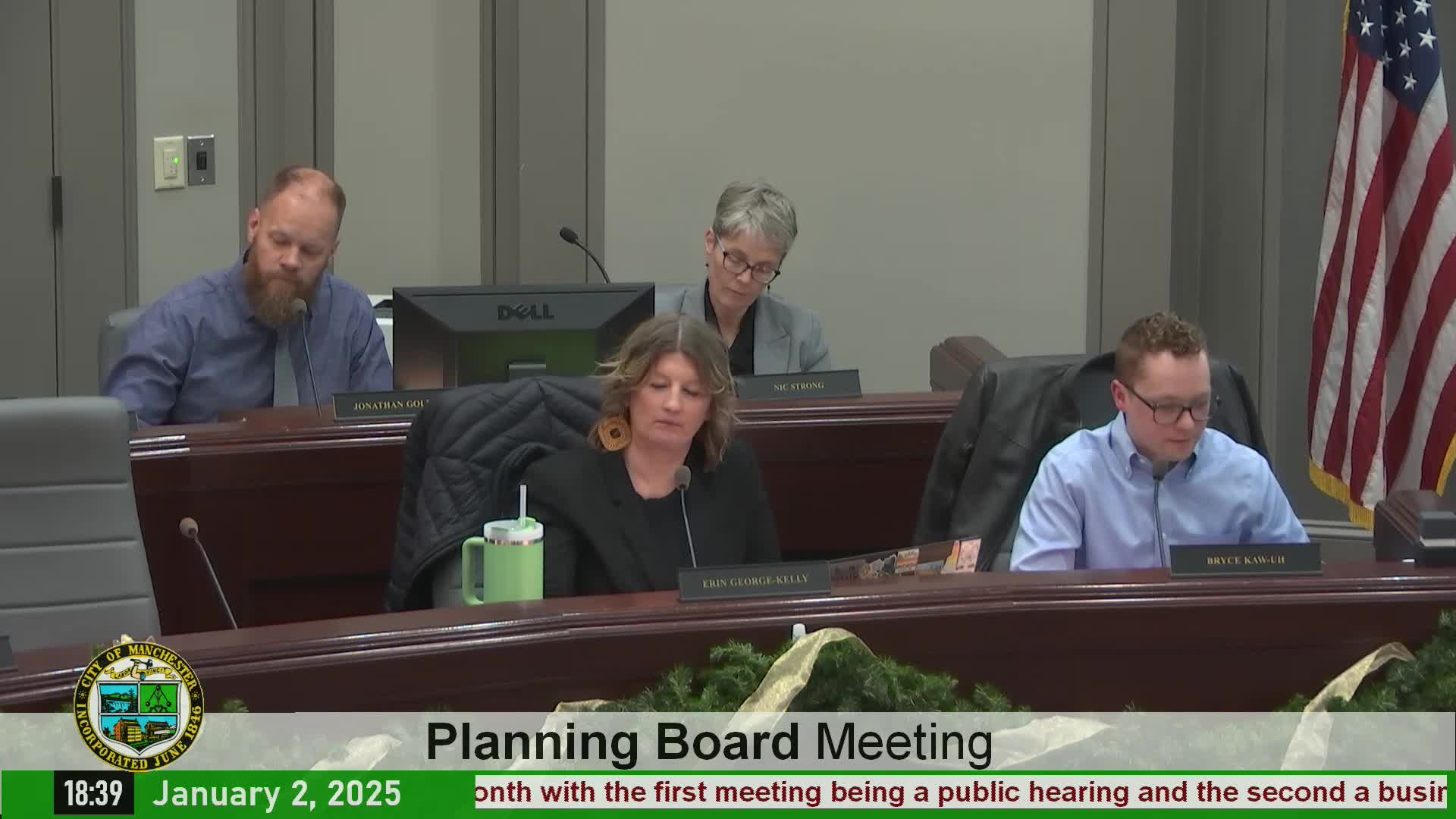Planning board closes public hearing for Mark Stebbins Community Center; many letters of support, staff to draft recommendations
Get AI-powered insights, summaries, and transcripts
Subscribe
Summary
The Manchester Planning & Zoning Board closed the public hearing on PDSP 2024-004 for the proposed Mark Stebbins Community Center at 315 Kimball Street, a two-story, multi-tenant facility that would house Amiskeg Health, the Boys & Girls Club and a food pantry.
The Manchester Planning & Zoning Board closed the public hearing on PDSP 2024-004 on Jan. 2 for a proposed two-story, roughly 20,000-square-foot Mark Stebbins Community Center at 315 Kimball Street. The project is proposed under a land lease with Manchester Housing and Redevelopment Authority and would house multiple nonprofit tenants, including Amiskeg Health and the Boys & Girls Club, plus a community food pantry and other services.
Project proponents said the center aims to serve west-side families with before- and after-school care, affordable health services, a grocery-style food pantry operated with New Hampshire Food Bank and community meeting space. Janine Toussaint, project facilitator, told the board the center will operate weekdays and sometimes evenings; the team expects to begin construction in spring 2025 and open in fall 2026.
Engineer David Jordan outlined site design: two full-access driveways (Kimball and Upland streets), 73 parking spaces including five accessible spaces, drop-off circulation for both anchor tenants, sidewalks that connect to existing Kimball Street sidewalks, and an enclosed 8-foot decorative-metal playground for the Boys & Girls Club that is accessible only through the building. The proposal preserves or adds significant landscaping (five trees preserved + 30 new street trees) and exceeds interior parking-lot landscaping requirements. Jordan noted LED, dark-sky-compliant lighting and said the applicant will review police Department CPTED (crime prevention through environmental design) recommendations that were forwarded the day of the hearing.
The board heard several technical items and public-support letters: planning staff cited comments from Manchester Transit Authority about bus stops and recommended coordination with MTA about relocations or additions to match the building crosswalk; staff also asked the applicant to consider widening the main sidewalk in front of the building from the shown width to a more generous width (possibly 8 feet) because it will be a main pedestrian route. Police staff provided CPTED suggestions, including bollards or granite blocks at vulnerable building faces, locking devices for exterior utilities, trimming and plant-height rules to improve natural surveillance, and interior/exterior door numbering for first responders; the applicant said it will review and incorporate recommendations as appropriate.
The public record includes multiple letters of support from city officials and organizations, including the Manchester Economic Development Office, three ward aldermen (Bill Berry, Kelly Thomas and Norm Vincent), Alderman Dan O’Neil (at-large) and the Manchester Development Corporation; no written opposition was recorded. Board members asked technical follow-ups, including bicycle parking (the applicant agreed to add bike storage), screening for dumpsters and generator placement and limiting generator testing to daytime hours; the applicant said dumpsters will be enclosed, the generator will have a sound enclosure and the applicant will limit testing to daytime.
With the public hearing closed, planning staff will prepare recommendations that address sidewalks, bus-stop coordination with MTA, CPTED suggestions from police, generator testing times, screening for dumpsters, and other technical items. The application was requested to be decided tonight by the applicant, but both staff and the board agreed it will be scheduled for decision at the business meeting on Jan. 16 to allow departmental coordination.
Ending: The board closed the public hearing and will consider final recommendations, draft conditions and a decision at its Jan. 16 business meeting; the applicant’s team and staff will continue technical review and coordinate with MTA and police on comments.
