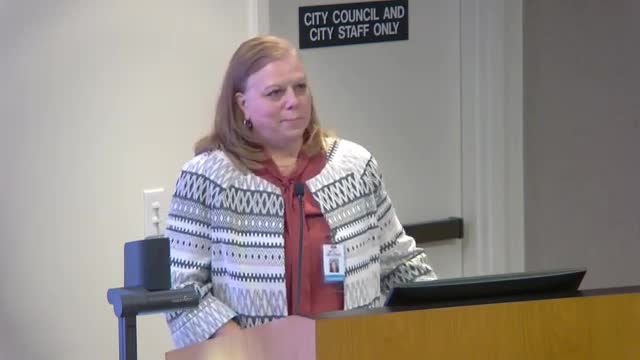Council reviews multiple zoning cases: ADU variance, mixed-use proposal, church sale, car wash and Loop 12 equipment yard
Get AI-powered insights, summaries, and transcripts
Subscribe
Summary
The Irving City Council reviewed a package of zoning items, including an unpermitted accessory structure application recommended denied by Planning & Zoning, a mixed-use project at Walnut Hill and Esters recommended denied by P&Z, a Calvary Church property rezoning recommended approved by P&Z, and conditional-use and site-plan requests for a MacArthur car wash and a Loop 12 equipment dealer.
The Irving City Council reviewed a package of zoning items in its work session, hearing staff presentations and council commentary on accessory dwelling-unit requests, mixed-use redevelopment proposals and multiple conditional-use applications.
Accessory building/ADU request: The first case was a request related to an accessory building constructed without permits on South Bridal (postponed from December). Planning staff said there was no demonstrated hardship; Planning & Zoning recommended denial 8-0 and three letters of opposition were filed. Council members questioned why the city continues to accept applications for accessory dwelling units when they expect denial. Staff confirmed the applicant was directed at the December meeting to explore lowering the height but had not submitted revisions.
Walnut Hill / Esters mixed-use proposal: A companion comprehensive-plan amendment and SP-2 rezoning was presented for property at Walnut Hill and Esters. The developer reduced density from an earlier five-story concept (initially as many as 575 units) to about 406 units and modestly increased commercial square footage, but the 161 overlay requires at least 10% commercial and the applicant proposed a smaller share. Planning staff recommended denial for failing to meet the 10% commercial requirement; P&Z recommended denial 7-2. Council members said they preferred taller, higher-quality multifamily product in some locations but expressed doubt retail at the scale proposed would be viable.
Calvary Church / Airport-area site: The council also reviewed companion cases to change the future land use and to rezone 4401 N. State Highway 161 (the Calvary Temple property, owned in part by DFW Airport) from regional commercial to a manufacturing/warehouse district that would explicitly allow data centers. Staff recommended approval; Planning & Zoning recommended approval 7-0. Staff noted airport ownership, noise zones and the prevalence of industrial and warehouse uses on adjacent parcels. Councilmembers asked about power availability; staff said utility provider ENCORE indicated typical lines in the area could serve a data center but that a detailed study would be required to confirm capacity.
7520 N. MacArthur car wash conditional-use application: A conditional-use permit was requested to add a semiautomatic car wash in an existing shopping center across from Kroger. Staff recommended approval subject to standard CUP conditions but Planning & Zoning recommended denial (P&Z vote reported in the record). Council members cautioned the site’s single entrance and surrounding retail circulation could create long queues and traffic conflicts; several members said the location felt incompatible with adjacent commercial uses.
1500 N. Loop 12 equipment dealer: Staff described a request to allow outside display and sales of equipment at an auto-repair site affected by Loop 12 expansion. The property lost right-of-way to road widening and the applicant asked variances to allow reduced front setbacks, zero feet of parking setback adjacent to Loop 12 and an eight-foot wrought-iron display fence (rather than full visual screening). Planning staff said the request was typical for the area and noted P&Z recommended approval 9-0.
Across the cases staff emphasized the difference between a generalized site plan (SP-2) that sets standards and a building footprint; if council approves SP standards, the specific building footprint remains subject to future site-plan review. Council members used the session to press for clearer expectations about what the proposed projects would look and feel like on the ground, and asked staff and applicants to return with materials addressing design, traffic and commercial viability in future hearings.
Ending: The items will proceed through the formal public-hearing process; specific dates for each item will be set for Planning & Zoning and council consideration. Council questions and P&Z recommendations will be included in the staff reports for the hearing packets.
