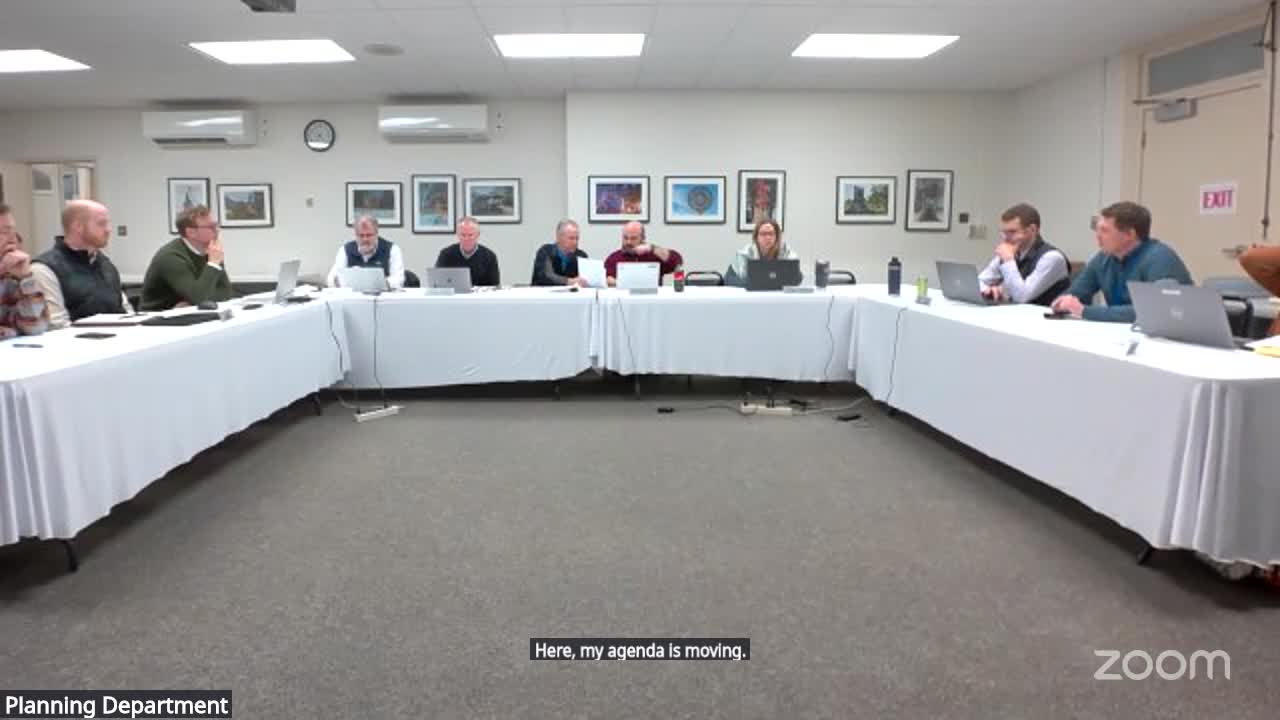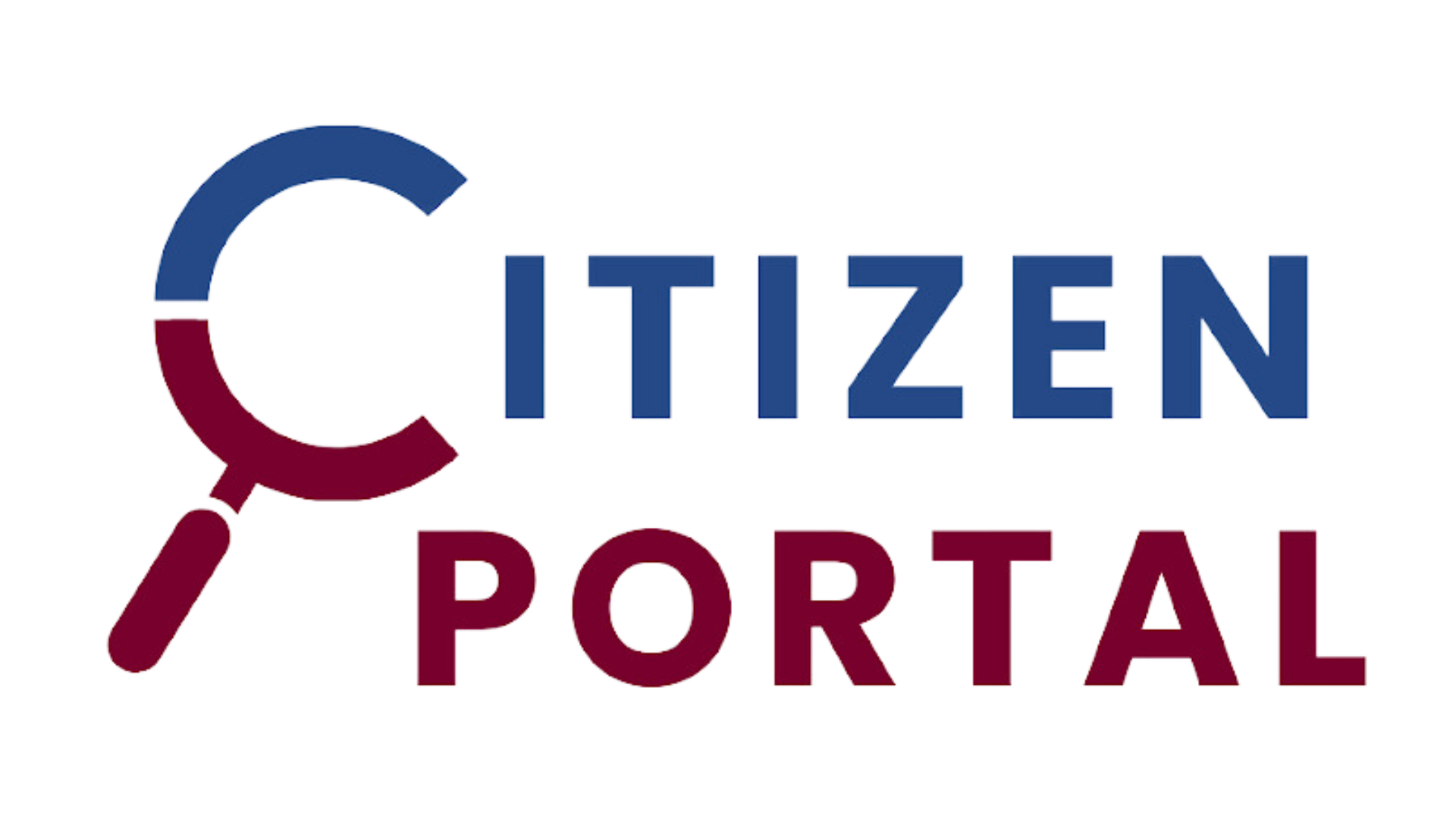Developers return to Planning Board with revised design for 165 Washington mixed-use project
Get AI-powered insights, summaries, and transcripts
Subscribe
Summary
Developers and city staff reviewed changes to a proposed seven-story, mixed-use building at 165 Washington Ave. The applicant emphasized a student-oriented unit mix and no on-site parking; staff asked for more detail on parking operations, loading, and streetscape trees.
City of Portland planning staff and project representatives on Tuesday reviewed a revised major site plan for a proposed seven‑story mixed‑use building at 165 Washington Ave., a parcel in the East End neighborhood that was rezoned to B2 community business under the city’s recode process. The applicant described the project as a high‑density residential building with ground‑floor retail and shared amenities tailored toward graduate students and downtown workers.
The Planning Board heard staff planner Taylor (last name not specified) outline the project’s review background and outstanding issues. "The applicant is proposing a 7‑story mixed use development with retail space on the ground floor," Taylor said, noting the site plan review standard in section 13.6 of the City of Portland land use code applies. Staff highlighted information still needed on parking access and operation, loading and move‑in logistics, streettree spacing and landscape plans, and building materials and window alignment.
Applicant Jonathan Kelly of Redwood/Redfern Properties said the team has branded the project "Tabata" and described a unit mix aimed at international graduate students and downtown workforce residents. "We've now named the project Tabata," Kelly said, and introduced members of the design and engineering team, including Acorn Engineering and Folse (design) and Ryan Senatore as architect of record. He said the project would include studio and double‑occupancy studio layouts intended to lower per‑resident cost and that the project currently proposes no on‑site parking.
Civil engineer Pete Isle (Acorn Engineering) and architect Josiah Henley (Holz Architecture) presented design and technical details. Isle said revisions since the last review reduced the total projected parking gain for the site and confirmed utility work: overhead utilities will be placed underground, sewer work on Washington Ave. will be upsized, and subsurface stormwater treatment systems are proposed. He said the team expects to hire private maintenance contractors for the proprietary subsurface treatment equipment and that a delegated traffic review will address a rapidly flashing pedestrian beacon and other comments from the city’s third‑party traffic reviewer, Greater Portland Metro.
Henley discussed massing and materials, saying the design seeks to respond to Washington Avenue’s active commercial frontage with brick facing the avenue, stepped massing to reduce perceived scale, ground‑floor glazing to activate the sidewalk, and a central three‑story ‘bar’ with amenity spaces that provide visual connection to rear courtyards and a rooftop deck.
Board members sought clarification on multiple operational issues. Austin Smith asked whether Portland Fire Department apparatus access had been confirmed; staff and the applicant said early conversations with fire code officials indicated two‑sided access and a sprinklered building would meet access needs. Board members pressed for details on trash and recycling logistics, loading and deliveries, gates to the tucked parking area, snow removal and sidewalk maintenance, bicycle charging/repair infrastructure and e‑bike charging safety, and a clearer plan for how packages and deliveries will be handled inside the building. The applicant said package lockers and interior storage for deliveries are included in the lobby program and that the bike room will include repair stands and pumps; e‑bike charging remains under active review because of life‑safety concerns.
Staff said the applicant has requested waivers including driveway spacing and a reduced drive‑aisle width. Staff expressed support for the requested drive‑aisle waiver but wanted further discussion of the driveway spacing waiver. Staff also asked the applicant to confirm which users would have access to the 11 proposed off‑street parking spaces and to clarify gate operations so loading, refuse, and emergency access are not impeded.
Multiple members of the public who live in or near the East End spoke in support of the project’s design and the developer’s record, citing potential vibrancy on Washington Avenue and added housing supply. The board closed the workshop with a list of follow‑up items for the applicant: detailed parking and loading operations, a finalized transportation demand management plan, clarification on maintenance access to subsurface storm systems, additional architectural detail and window alignment for the central massing, a shadow study, and a revised landscape plan that meets the city’s street‑tree frontage requirement (staff noted the code requires one street tree per 25–35 feet of frontage and the applicant currently proposes six trees on the Washington frontage).
The board did not take action; applicants will return with revised drawings and responses to staff comments for a future meeting.
Ending: The Planning Board treated the presentation as a workshop; staff and the applicant agreed to reconvene after the applicant supplies additional engineering, landscape, and operations information requested by the board.
