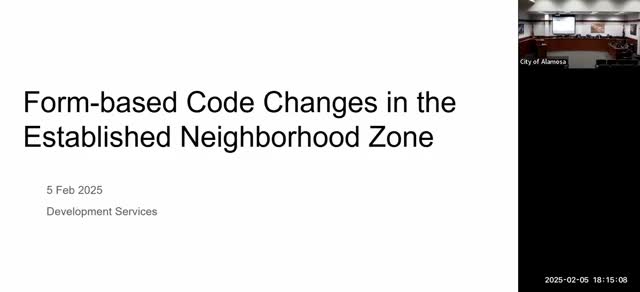Alamosa officials consider zoning change to allow larger multifamily buildings at Boyd School site
Get AI-powered insights, summaries, and transcripts
Subscribe
Summary
City staff proposed adding an alternative compliance path to allow more than eight units in a single multifamily building in the "established neighborhood" zone to make the Boyd School affordable housing redevelopment financially viable. Council gave a tentative go‑ahead to take the proposal to the Planning Commission for detailed work.
Alamosa City staff asked the City Council on Tuesday to consider adding an alternative compliance method to the city’s land‑use code that would allow more than eight dwelling units in a single multifamily building in the established neighborhood zone, a change they say could make the planned Boyd School affordable‑housing redevelopment feasible.
Deacon, a city planning presenter, told the council the current land‑use code caps new multifamily buildings in the established neighborhood at eight units. “So this is specifically what our code says for multifamily dwellings in apartments, so in the established neighborhood zone. So, essentially, it has a cap of 8 units, for, you know, a new building,” Deacon said. He said that limitation can make some infill redevelopment projects, including the Boyd School site, financially infeasible because separate buildings increase per‑square‑foot construction costs.
Why it matters: City staff and the project team said combining units into a single or fewer buildings reduces roofing, exterior walls and utility connections, lowering construction costs and easing wastewater planning. Dawn Melgaris, a project consultant participating by Zoom, told the council the original multi‑building design for Boyd produced a construction estimate of $31,100,000 (about $460 per square foot). “By being able to change it just to the single building for the new build, we actually reduced the overall whole project price to 21,700,000.0 or $371 a square foot,” Melgaris said. She added that without the change the redevelopment likely would be limited to remodeling the school building itself, yielding an estimated 24–26 units.
What was proposed: Staff said they were not asking the council to adopt an immediate text amendment but instead sought a "temperature check" to direct staff to develop a formal alternative compliance pathway and take it to the Planning Commission. Deacon described the likely approach as keeping the existing eight‑unit cap in place while adding a separate method of compliance — effectively a conditional waiver — that would apply if specific design and neighborhood‑compatibility conditions were met (for example, articulated facades, porches, windows and other form‑based elements so a larger building still “fits” the established neighborhood character).
Council response and concerns: Council members asked staff questions about the scope and consequences of a code change. Councilor Krebs asked why the eight‑unit limit existed; Deacon said it was intended to preserve the form and character of older neighborhoods and, in part, reflected rules adopted before the recent housing shortage. Councilor Cribbs asked about potential unintended consequences; staff noted concerns that would be explored further with the Planning Commission, including neighborhood character, walkability, safety, traffic and access. Staff also said lot size is a limiting factor across most established‑neighborhood parcels and that the Boyd parcel is unusually large for the zone, which is why the site is a practical candidate for a tailored alternative compliance route.
Next steps: Staff said they have not yet taken a draft amendment to the Planning Commission and are seeking council direction to proceed. After the presentation, Mayor Coleman asked whether there was significant objection to staff moving forward; a council member indicated general comfort with sending the idea to the Planning Commission for further refinement. Staff emphasized they would return with specific criteria and draft code language after Planning Commission review and public hearings.
Context and background: Staff noted the city’s land‑use code and the adopted comprehensive plan date from an earlier period and contain few references to housing; Deacon said the comprehensive plan was finalized in January of 2016 or 2017 (the transcript was unclear). Staff also noted the city recently added an adaptive reuse provision (about two years ago) to help convert existing buildings into housing. Melgaris said the single‑building option also simplified wastewater planning, a factor that increased costs in the earlier multi‑building design.
Ending: City staff will draft detailed amendment language and criteria for Planning Commission review, then return to the council after public hearings and Planning Commission recommendations. No formal code change or vote occurred at the council meeting.
