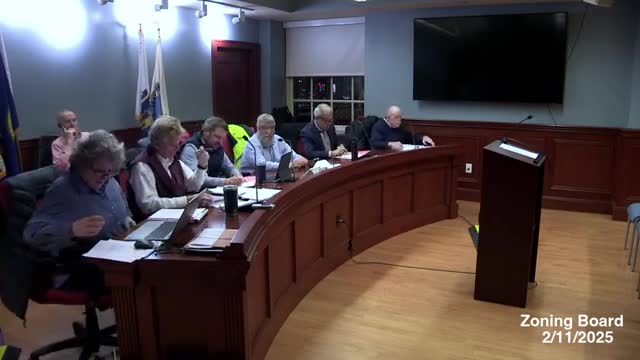ZBA grants variance for new house at 10 Saint Germain Street with fence and setback conditions
Get AI-powered insights, summaries, and transcripts
Subscribe
Summary
The Zoning Board approved a variance to construct a new single-family dwelling at 10 Saint Germain Street, imposing a fence height transition and a specified front setback as part of the approval.
The Quincy City Zoning Board of Appeals granted a variance to construct a single-family dwelling with an attached two-car garage at 10 Saint Germain Street, approving a front setback and a fence condition the board specified during debate.
Manuel Paiva, representing the applicant, said the submission included updated materials requested at the prior hearing: a DPW response letter, a proposed fence-line sketch showing a tapered fence that would drop to 4 feet at the street line, a floodplain site plan, and an average setback calculation showing the proposed house meets the average setback standard. "The second updated amendment filing was the flood plain site plan... the average setback 300 feet in both directions of the shoreline showing that the proposed house meets that average setback," Paiva said.
Board members raised neighbor concerns about matching the neighbor's setback. Owner Dale Houseman (spelled Houseman on the record) explained he had staked the lot and requested six additional feet forward from his earlier plan to preserve the view. The board debated fairness to adjacent property owners and ultimately proposed a compromise setback to align with the neighborhood precedent.
The board amended the approval to specify that a 4-foot section of fence will begin at the end of the house and that the house will be set to a front setback recorded in the motion (stated on the record as 139 feet). The motion to grant the variance with those conditions carried on a voice vote; the chair recorded the motion as approved.
The board instructed the applicant to file the revised plans and to implement the fence taper as described on the record.
