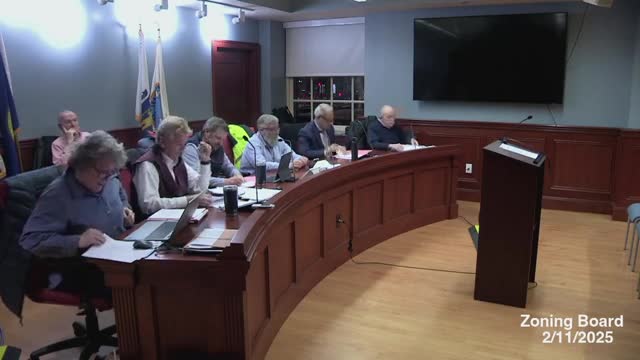ZBA grants variance for new house at 10 Saint Germain Street with fence and setback conditions
Get AI-powered insights, summaries, and transcripts
Subscribe
Summary
The board approved a variance to demolish and rebuild a single‑family home at 10 Saint Germain Street, setting a starting home location at 39 feet and a four‑foot fence section beginning at the end of the house; the decision followed site visits and additional submitted materials.
The Quincy Zoning Board of Appeals voted to grant a variance allowing demolition of the existing dwelling and construction of a new single‑family home with an attached two‑car garage at 10 Saint Germain Street, with the approval including a 39‑foot starting point for the home and a four‑foot section of fence beginning at the end of the house.
Attorney/representative Manuel Paiva told the board that the applicant, owner Dale Houseman, had provided additional materials after the prior meeting, including a DPW response letter, a fence‑line sketch showing a six‑foot fence tapering to four feet at the street and shoreline, an updated flood‑plain site plan, and an average‑setback calculation showing compliance with average setback requirements. Paiva said the house was moved forward in the revised plan to widen interior rooms and accommodate a larger garage.
Board members discussed setbacks and neighborhood context at length. Several members said they preferred an alignment equal with the neighbor’s house; the board ultimately included language setting the home to start at 39 feet and specifying that the four‑foot section of fence begins at the end of the house. The motion as read: variance to construct a single‑family dwelling with an attached two‑car garage, demolish the existing house, with the home starting at 39 feet and the four‑foot fence section beginning at the end of the house. The board voted in favor; multiple board members voiced aye.
Ending: After the vote, parties discussed finer points about whether the fence should begin at the deck or the house; the board’s motion specified the fence begins at the end of the house.
