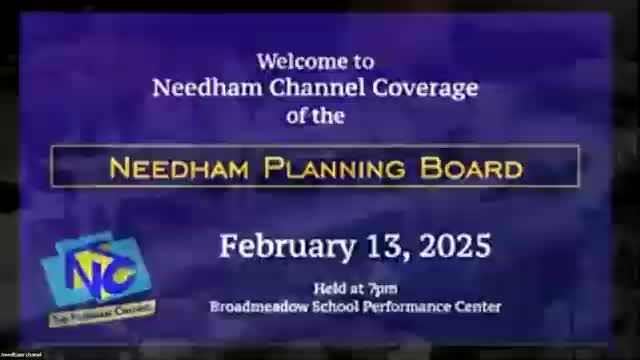Needham planning board recommends MBTA‑compliant multifamily overlay, forwards zoning to Select Board
Get AI-powered insights, summaries, and transcripts
Subscribe
Summary
On Feb. 13 the Needham Planning Board voted unanimously to recommend a multifamily overlay district and map changes to meet the MBTA Communities Act deadline, advancing the zoning to the Select Board and town meeting after a public hearing and questions on parking, water capacity and affordability.
The Needham Planning Board voted unanimously Feb. 13 to recommend adopting a multifamily overlay district and accompanying map changes to comply with the MBTA Communities Act, forwarding the proposed zoning (Article 1 and Article 2) to the Select Board and town meeting for final action.
The recommendation follows a presentation by planning staff and a public hearing held the same evening. Planning staff told the board the town’s submitted action plan has been accepted by the state and the town must adopt complying zoning by the state deadline of July 14, 2025. The base compliance scenario the board reviewed covers about 133 acres with a calculated build‑out capacity of roughly 1,870 dwelling units (about 18.6 units per acre) and places about 93% of that land within a half‑mile of the commuter rail station, staff said.
Why it matters: The MBTA Communities Act requires designated commuter‑rail municipalities to create at least one district of “reasonable size” that permits multifamily housing as of right, with a minimum gross density and a significant portion of the district within walking distance of transit. Needham’s proposed overlay layout and dimensional standards are intended to meet the statute’s minimum acreage, unit and density requirements while keeping much of the new capacity in existing commercial and mixed‑use corridors.
Key elements of the proposal include making multifamily housing an as‑of‑right use in several business and industrial subdistricts, standardizing by‑right building height at three stories in those areas, introducing a 44 dwelling‑units‑per‑acre maximum for as‑of‑right development (with higher density possible by special permit in limited locations), and reducing the zoning minimum parking requirement from 1.5 spaces per unit to 1.0 space per unit.
Board and staff emphasized limits on site plan review for by‑right housing. Staff told the board the planning board’s review is limited to reasonable, narrowly tailored conditions (for example, lighting, fencing, stormwater design compliance and parking layout adjustments) and cannot be used to effectively prohibit a project that meets the zoning. All projects still must meet building, fire, health, DPW and environmental regulations, and developers must demonstrate adequate water, sewer and fire protection before an occupancy permit is issued.
Public commenters asked about several specifics during the hearing. One resident questioned why the plan shows roughly 100–133 acres when the statute’s minimum is 50 acres; planning staff replied that meeting the statute’s unit and density requirements within the town’s parcel configuration and the half‑mile transit radius required expanding the mapped area. Another commenter asked why the parking minimum is being reduced; staff cited two recent parking studies (one by the Metropolitan Area Planning Council and one by a town traffic consultant) that measured existing parking utilization in Needham developments and recommended lowering the standard.
Housing affordability in the draft overlay is set at a 12.5% deed restriction for units in buildings with six or more units, targeted to households earning up to 80% of area median income. Staff said that percentage is higher than the state’s minimum 10% townwide requirement and that the 12.5% figure aligns with the town’s economic feasibility analysis for the MBTA Communities Act compliance plan.
Board action and next steps: After public comment and staff discussion, a motion to recommend adoption of the zoning articles (with a suggested edit to remove a workforce‑housing definition that applied only to a prior neighborhood plan) was made and seconded. The board voted unanimously to transmit the articles and its recommendation to the Select Board and to place the items on the upcoming town meeting warrant for final consideration.
What remains unresolved or conditional: staff said the state action plan approval is preliminary and that the town must adopt the bylaw amendments by the July 14, 2025 deadline to maintain compliance. Infrastructure capacity assessments (water, sewer, stormwater) were described as sufficient for the proposed zoning by DPW staff, but projects must still demonstrate site‑specific utility capacity and pay for necessary connections. The draft includes limits on the planning board’s ability to require off‑site infrastructure investments from applicants beyond code requirements.
The planning board will transmit its recommendation and the final draft zoning language to the Select Board and town meeting; final adoption will depend on those bodies. The board also signaled a minor editorial change to the draft—removing a now‑inapplicable workforce‑housing definition carried over from an earlier neighborhood plan—before submission.
Ending: The Planning Board scheduled follow‑up sessions on related items, including upcoming meetings to consider floodplain zoning updates and other calendar items. The Select Board and town meeting will receive the board’s recommendation and the zoning articles for final action before the July 14, 2025 statutory deadline.
