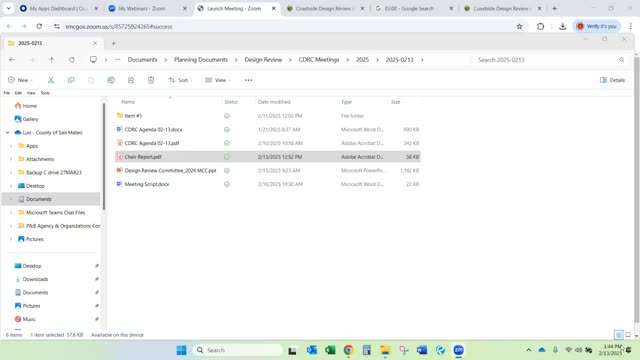San Mateo County design committee recommends approval of El Granada house with conditions
Get AI-powered insights, summaries, and transcripts
Subscribe
Summary
The County Design Review Committee recommended approval Thursday for a three‑story home and accessory unit in El Granada, conditionally requiring any elements that extend inside the 30‑foot riparian buffer to be cantilevered or otherwise pervious and for downspouts to be relocated.
The San Mateo County Design Review Committee on Feb. 13 voted to recommend approval of a major modification to a single‑family residence at 771 San Carlos Avenue in El Granada, approving design elements subject to conditions intended to limit impacts in a nearby riparian corridor.
The committee’s recommendation covers construction of a new three‑story single‑family home of about 1,670 square feet, an attached 371‑square‑foot garage and a 790‑square‑foot accessory dwelling unit on a legal 7,070‑square‑foot parcel. The committee framed its action as a design‑review recommendation; final approval will be made later by the Planning Commission.
The committee’s recommendation includes several conditions: any building elements that extend beyond the county’s 30‑foot riparian buffer must not touch the ground (for example, be cantilevered) or be achieved with pervious construction; roof and yard drainage must be routed to approved on‑site retention rather than discharging directly into the buffer; and one small vertical siding “pop‑out” on the east elevation should be changed to stucco to reduce the apparent vertical massing. Committee members also recommended moving downspouts back to the edge of the house and, where feasible, replacing a single supporting post beneath a deck with a cantilevered solution.
Neighbors attending the hearing, many who live directly across or adjacent to the property, raised concerns about the house’s mass, height and proximity to riparian vegetation. “This proposed development is not infill, rather it extends into the riparian… and should be denied. It’s too wide and too tall,” said Richard Cline, an adjacent resident. Multiple neighbors also told the committee they found the story poles and the paper plans confusing and said the project as shown appeared taller in situ than the drawings suggested.
The applicant’s representative, Jason Sowell of Designing Consulting, said the design had been revised since the project’s earlier review and that the team added siding, a two‑door garage, an eave over the entry, and modifications to step massing back from the rear. Sowell said the house footprint sits roughly 67 feet from the rear property line and that the team had reduced rear massing and addressed the committee’s previous “boxy” concerns. “I think that that meets that requirement,” Sowell said regarding the committee’s comments on stepping and articulation.
Committee members and staff repeatedly distinguished the committee’s role in reviewing design from separate technical and regulatory issues such as wetland delineation, buffer width and some zoning variances. Camille, county planning staff, explained the site abuts an intermittent stream subject to a 30‑foot buffer under the Local Coastal Program (LCP); a perennial stream would trigger a 50‑foot buffer. Several speakers — including Lenny Roberts of Green Foothills — urged a re‑evaluation of the site’s biological mapping and wetland presence, citing older surveys and the presence of arroyo willow, which they said can indicate wetland or riparian conditions.
Other neighbors raised safety and access concerns. Speakers said the narrow, dead‑end street already experiences tight vehicle movement and that adding a second dwelling unit could increase on‑street parking demand and potentially interfere with emergency access. The applicant’s team said the ADU could be forfeited if parking remained a community concern; Camille relayed the owner’s willingness to remove the ADU from the project if that would address neighbors’ parking concerns.
On a procedural point, the committee agreed the design review recommendation should focus on objective design standards in the county guidelines; disputes about wetland boundaries, buffer calculations and related regulatory relief belong at the planning review level. The committee approved the recommendation by roll call: John Stedman — yes; Rebecca Katkin — yes; Mark Den — yes; April Bingham — yes. The committee chair said the Planning Commission hearing is likely two to three months away and that neighbors will be notified before that public hearing.
The recommendation now moves to the Planning Commission, where regulatory questions about the riparian buffer, biological surveys and any required variances or permits will be considered alongside the design recommendations.
