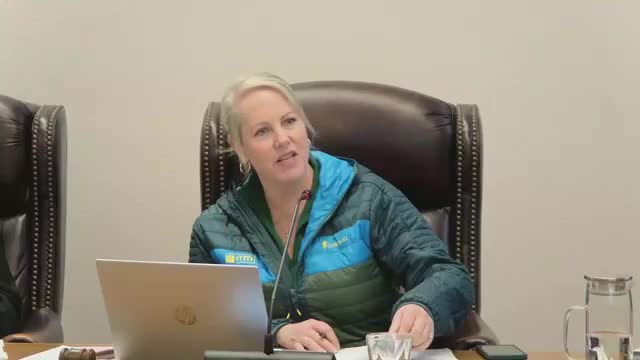Developer previews 125-room hotel proposal at 400 West Branch; council and residents raise traffic, water and design questions
Get AI-powered insights, summaries, and transcripts
Subscribe
Summary
A pre-application for a 125-room, three-story hotel at 400 West Branch Street drew hours of council questions and public comment on Feb. 11; the developer and city planning staff said the project will require a general plan amendment, zoning change and environmental review before any decision.
A proposed 125-room hotel on city-owned property at 400 West Branch Street drew extensive public comment and detailed questions from Arroyo Grande City Council members on Feb. 11 during a non-decision pre-application review.
Andrew Perez, the city—s planning manager, said the site consists of two parcels totaling about 4.25 acres with current General Plan and zoning that designate the land for "community facilities" and public facilities zoning. Perez told the council that the developer—s preliminary plan shows a three-story hotel, a fitness center, pool and surface parking; the proposal would require a general plan amendment to mixed-use, a zoning change to highway mixed use, a lot-line adjustment and a conditional use permit.
The applicant team, represented by project architect Tom Bergerson and developer representative Dev Patel, said they responded to an earlier city solicitation, that the design reduces a more typical four-story prototype to three stories for the site, and that multiple technical studies are already underway. "There was an open RFP that Dev Patel and Kamala Hotels responded to," Bergerson said. "We are planning—... and we are going to have a community meeting to get your input." Bergerson added that traffic and noise studies are in progress and that the team expects several months of analysis before a formal public hearing.
Council members pressed staff and the applicant on traffic, pedestrian access to the village, water use and public safety. Council member Guthrie, who has previous hotel experience, said hotels typically generate relatively low daily trip rates compared with other commercial uses but acknowledged the site sits near congested intersections around Briscoe and West Branch. Planning manager Perez confirmed the project will require a traffic impact analysis and that mitigation measures would be determined by that analysis.
Several residents said the mailed notices for the pre-application arrived only a few days before the hearing and asked for more time and outreach; others cited day-to-day traffic congestion near the Briscoe Underpass, concerns about emergency vehicle access, water supply given regional drought and the project's large parking area. One resident representing nearby neighbors asked whether the project would include conference or event space and how that might change traffic patterns. Another asked whether the applicant would pursue LEED or other green building measures; Bergerson said the hotel design would include "sustainable measures" and that water-saving strategies would be part of building-plan review.
City staff and the applicant repeatedly emphasized that the pre-application is an early step, that the California Environmental Quality Act (CEQA) review will evaluate traffic, noise, air quality, public safety and other impacts, and that those studies will be publicly available and inform required mitigations. Assistant City Manager Roberson provided a brief history: the city acquired the property in 1991, pursued developer outreach starting around 2017, and had ongoing discussions interrupted by the COVID-19 pandemic; the county lifted a deed restriction in 2023 that had affected earlier options.
Council members generally said they value the potential revenue from transient occupancy tax (TOT) but expressed a long list of concerns they want to see addressed in subsequent technical studies and community meetings. Mayor Pro Tem Seacrest and others asked the applicant to explore improved pedestrian connections to the village and suggested consideration of public art and landscaping to soften the parking area and reduce the visual massing of the building.
No approvals were sought or granted at the Feb. 11 meeting; council members asked for a community meeting by the applicant and indicated they will evaluate the formal applications and technical studies when submitted.
Ending: The project will proceed through the city—s formal review process including ARC (Architectural Review Committee), planning commission and potentially city council for general plan and zoning changes. Public hearings and CEQA documents will establish mitigation and design conditions before any approval.
