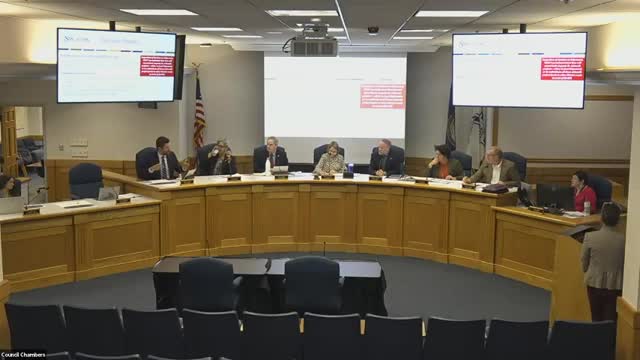Council approves plan for 308‑unit multifamily development at 206 Frontier Drive with conditions
Get AI-powered insights, summaries, and transcripts
Subscribe
Summary
Staunton City Council unanimously approved a special‑use permit on Feb. 13 allowing up to 308 multifamily units at 206 Frontier Drive, subject to conditions on setbacks, screening, lighting and phased traffic review.
Staunton City Council on Feb. 13 approved a special‑use permit for a proposed multifamily development at 206 Frontier Drive that would permit up to 308 apartment units across multiple buildings, a clubhouse and a pool. The vote was unanimous.
Planning Manager Tim Hartless presented staff analysis and the Planning Commission's recommendation. The applicant, Management Services Corporation, proposed 308 apartment units on about 23.38 acres; staff compared the proposal to an R‑3 medium‑density scenario and noted that R‑3 zoning could permit a higher maximum density (about 633 multifamily units under maximum R‑3 assumptions), so the proposed 308 units fall well under that theoretical maximum. The plan shows 544 proposed parking spaces; staff calculated 478 required spaces under the city's multifamily parking standard, leaving an excess of 66 spaces. The plan also allows some guest parking to serve clubhouse and pool uses.
The city required and reviewed a traffic‑impact analysis (TIA). The TIA's study intersections (Frontier Drive at Red Oaks Drive, and Frontier Drive at Frontier Ridge Court) did not show a change in level of service due to the project under the study assumptions. The TIA found that a left‑turn lane at Frontier Ridge Court marginally crossed the warrant threshold; at the proposed site entrance, a left‑turn lane was just below warrant thresholds. Staff noted, however, that a large nearby county project (Vista Ridge on Barterbrook Road) could add significant traffic to Frontier Drive over time and urged caution. Staff suggested phasing: phase 1 capped at 154 units (the transcript lists that cap as 154), with additional phases requiring separate site plans and potentially new TIA review; phase 2 would not be approved unless additional traffic analyses or transportation improvements addressed deficiencies.
The Planning Commission recommended approval with conditions that became part of the council motion. Conditions included: a required water and sewer engineering report as part of site‑plan review; minimum 25‑foot setbacks from property lines and a 25‑foot undeveloped buffer adjacent to Red Oaks or Betsy Bell Wilderness Park; a planted screening strip (two staggered rows of evergreens or equivalent) subject to city horticulturist approval; at least five public parking spaces near the Betsy Bell trail access point, marked and available to the public; lighting confined to the site (pole height limit 24 feet, no uplighting, property‑line illumination capped at 0.5 foot‑candle); screened dumpster pads; and a requirement that the overall development not exceed 308 units at buildout.
Public commenters raised concerns about Frontier Drive capacity, pedestrian access and lighting. Several speakers asked that the developer and city work to provide an on‑site trailhead and a workable access point to Betsy Bell Wilderness Park trail system; the council and the applicant both indicated willingness to coordinate on a public access point during site‑plan review. Planning staff said a left‑turn lane at Frontier Ridge Court should be strongly considered and that the city may require a new TIA for future phases. Councilor Arrowood moved to adopt the resolution approving the permit with the Planning Commission's recommended conditions; the motion carried on a unanimous roll‑call vote with all council members present voting aye: Overholzer, Park, Campbell, Woods, Sheppard, Vice Mayor Arrowood and Mayor Edwards.
Staff will require detailed site plans for each phase and a water/sewer engineering report to confirm capacity and tie‑in points before building permits are issued.
