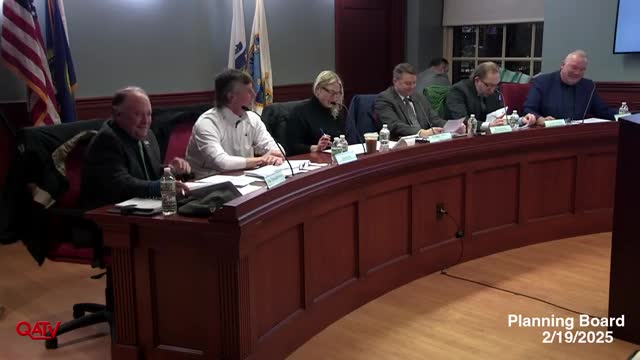Walson Evangelical Lutheran Church presents smaller replacement building, board continues public hearing to April 16
Get AI-powered insights, summaries, and transcripts
Subscribe
Summary
Walson Evangelical Lutheran Church representatives presented a revised plan to replace the existing 1934 church at 552 Hancock Street and the adjacent parsonage at 8 Ellington Road with a smaller, accessible church building that would include community and educational space and three one‑bedroom residential units.
Walson Evangelical Lutheran Church representatives presented a revised plan to replace the existing 1934 church at 552 Hancock Street and the adjacent parsonage at 8 Ellington Road with a smaller, accessible church building that would include community and educational space and three one‑bedroom residential units.
The proposal, filed for site-plan review under Quincy zoning ordinance Title 17 and invoking the so‑called Dover Amendment (Mass. Gen. Laws c. 40A, § 3), would demolish the two existing structures on two parcels totaling 11,440 square feet in the Business B zoning district and construct a new L‑shaped building with six on‑site parking spaces and additional shared parking agreements with nearby properties.
The applicant team said the current building is deteriorating and lacks handicap access; Edward Fleming, representing the church, told the board the project is “entitled to the protections of 40 A Section 3” as a religious and educational use. Fleming said the architects reduced the earlier, larger design by about 10,000 square feet and removed a back section that had drawn neighborhood concern. Architect Jim Edwards described the revised footprint as roughly 6,300 square feet, a substantial reduction from the prior proposal’s footprint.
The new design keeps the worship space and a mezzanine, adds an elevator and accessible entrances, and reserves rooftop and outdoor areas for limited passive recreation. Jim Edwards said the activity room was reduced from about 5,500 square feet in the original plan to roughly 2,400 square feet, and classroom space was cut significantly. Tim Wizmar, a church representative, explained the rooftop/outdoor area was intended for low‑impact uses such as Tai Chi for many of the elderly, primarily Asian, congregants the church serves.
On parking, the applicants said the site would provide six on‑site spaces and that the church had informal arrangements to use the adjacent funeral home’s lot and underutilized plaza parking across the street during events; the team also said they had discussed weekend shared use of parking at a nearby Fennel House senior facility. The applicant noted ongoing coordination with the city traffic engineer and a traffic consultant to update the traffic study and address drop‑off, pedestrian safety and curbside changes.
During questioning board members pressed applicants on mechanical access and location, lighting and photometrics to limit spill to neighboring properties, trash collection location adjacent to a residential property, snow storage, and whether the off‑site parking agreements would create zoning issues for the lots providing spaces. Fleming said written parking agreements and more detailed engineering and stormwater documentation would be provided to the board and DPW before the next hearing. The applicants agreed to provide a written parking agreement with the funeral home and to work with staff on lighting, snow removal and trash enclosure placement.
No formal vote was taken on the merits of the site plan. The planning board moved to continue the public hearing to April 16 for more detailed materials, peer review and written agreements.
Planning board actions: The board approved the minutes from the Jan. 15 meeting at the start of tonight’s session. The public hearing for 552 Hancock Street/8 Ellington Road was continued to April 16, 2025, by voice vote.
The applicants and neighbors agreed to follow up with a site meeting to address fence and trash‑enclosure placement, snow storage measures referenced in the stormwater report, and final photometric and traffic updates. The board recorded no final decision and left the matter open for additional materials, peer review and the next public hearing in April.
