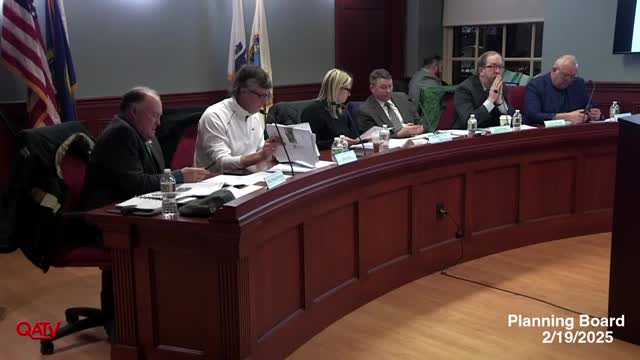Driver seeks to split large Lyon Street lot into three single‑family homes; neighbors raise drainage and scale concerns
Get AI-powered insights, summaries, and transcripts
Subscribe
Summary
An applicant proposed demolishing a 1955 single‑family home at 42 Lyon Street and building three three‑story single‑family homes with two‑car garages. Attorney Edward Fleming and architect Brian Donahue said the designs meet zoning standards; neighbors cited retaining wall height, drainage and neighborhood character and asked the board to require
An applicant proposed replacing a 1955 single‑family home at 42 Lyon Street with three new single‑family residences, each with ground‑level garages and living space above.
Attorney Edward Fleming said the 15,804‑square‑foot parcel is large enough under Residence B zoning to support three units, and that the owner, trustee Stephen Bayless, intends to market the homes as private single‑family residences with an association for shared driveway maintenance. Fleming told the board that he had discussed the proposal with the building inspector and the planning department and that the plan conforms to zoning criteria for setbacks and floor‑area ratio; the board accepted the application for site‑plan review and a parking waiver.
Architect Brian Donahue described three modest, shingle‑style, 34.5‑foot‑tall homes with 2‑car garages, a foyer/office on the ground level, primary bedroom suites on the middle level and two bedrooms on the top floor. Donahue said the design preserves large trees along the rear property line “with some pruning,” and that a professional landscape plan and limited exterior lighting are planned. Civil engineer Jim Burke described an underground infiltration system of concrete recharge units and said the design reduces peak runoff compared with existing conditions.
Neighbors spoke at the hearing, raising concerns about the change in neighborhood scale and sight lines from adjacent yards. Ron Petinelli, a nearby resident, presented a photograph of the view toward the proposed development and said the design would replace a single‑story bungalow with “three story houses” that change the character of the street; other neighbors described worries about driveway sight lines, the proposed retaining wall height and long‑term drainage through the rear yards.
Board members asked for clarification on retaining‑wall height and stormwater control. Jim Burke said the wall at the rear was intended to be approximately four feet at the top of wall line for grade transitions, and that the design uses infiltration chambers to capture roof and pavement runoff; he also said the project would provide separate water and sewer services for each home and a shared driveway about 22 feet wide.
Attorney Fleming and the applicant said they would meet with neighbors, consider removing or modifying cupolas (ornamental rooftop features) at neighbors’ request, and provide additional documentation on retaining‑wall construction, final landscaping and drainage details. The planning board continued the public hearing to April 16, 2025 to allow the applicant to provide a landscape plan, detailed stormwater documentation and to pursue additional neighborhood discussions.
Planning board action: The board voted to continue the public hearing for case 2025‑O3 (42 Lyon Street) to April 16, 2025 for additional documentation and neighborhood coordination. No permit was issued at this hearing.
