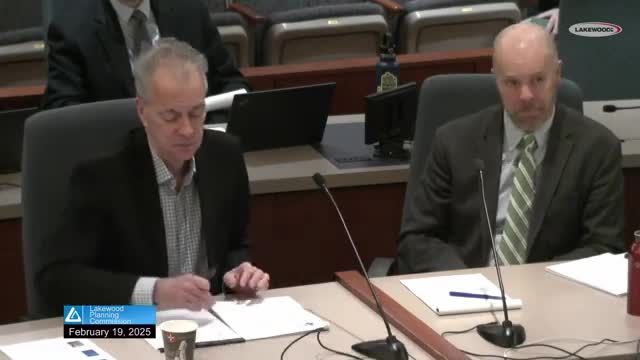Planning Commission hears zoning-code concepts: consultants propose context-based form controls and simplified residential uses
Get AI-powered insights, summaries, and transcripts
Subscribe
Summary
Consultants proposed a zoning rewrite that emphasizes urban/suburban context, limits building size to preserve neighborhood scale, simplifies residential-use categories and responds to state ADU and parking laws; commissioners asked staff to return with numeric options and more detail.
At an informational study session on Feb. 19, the Lakewood City Planning Commission heard a presentation of concepts for a zoning ordinance rewrite designed to implement the Envision Lakewood 2040 comprehensive plan. Consultants recommended a context-based approach that calibrates form and size limits to "urban" and "suburban" residential patterns, simplifies residential-use categories, and responds to recent state requirements on accessory dwelling units and parking.
Sam Suter, of Meta Urban Design, and Peter Park, of Peter J. Park City Planning and Design, led the presentation and said the city's code update should be "innovative" and easier for staff and the public to use. The consultants emphasized four components: calibrating standards to existing residential character, simplifying residential-use rules, increasing compatible housing options through form-based controls (rather than unit counts), and updating mixed-use districts and code format.
They flagged specific state-driven code changes staff must accommodate: a requirement to permit ADUs (with size references discussed in the presentation), prohibitions on minimum parking for new multifamily or reuse projects in certain areas, increased allowed residential density near transit, and the removal of occupancy limits. The consultants also recommended splitting the common R-16 zone into urban and suburban variants so maximum building size, lot standards and form controls can be calibrated to local context.
Peter Park illustrated why form controls matter: in many Lakewood blocks the typical lot and building sizes are far smaller than current zoning would allow. Under the existing code, he said, the theoretical maximum for some R-16 lots could exceed 15,000–18,000 square feet of building area — a scale not present on the ground. The consultants modeled alternative envelopes (an example 2,500-square-foot primary building) to show how smaller maximum building sizes could allow more, smaller units without producing oversized single-family replacements.
Commissioners asked for more concrete numeric options and said staff should return with modeling that reflects basement area, unit sizing and implications for ownership and affordability. Commissioner Peters noted many Lakewood homes have finished basements that increase usable area and asked how that influences the modeling; staff replied the presentation's models focused on above-grade area and that basements are often not counted the same way in building-area measures.
Several commissioners supported allowing small, neighborhood-serving commercial uses in lower-form residential areas ("corner stores") to improve walkability, while underscoring the need to tie such changes to market feasibility and to preserve neighborhood character. Commissioners also questioned the practical effect of the Mixed-Employment (ME) district requirement that buildings be at least 50% commercial; staff said that constraint has made some ME parcels difficult to develop and recommended rezoning some ME areas to the more flexible MG classification or removing the 50/50 requirement.
On process, consultants and staff reiterated that the code concepts are preliminary: the work will continue through the council study session in mid-March and public hearings in April; staff expects to provide a draft zoning ordinance for review ahead of the April hearings. Commissioners asked staff to model several numeric alternatives (maximum building area per unit, adjustments for basements, minimum lot sizes and the treatment of ADUs) and to provide clearer examples of how the proposed form controls would work on representative parcels.
No formal action or vote was taken at the study session; staff and consultants will return with a draft ordinance and additional modeling for the commission—s April hearing schedule.
