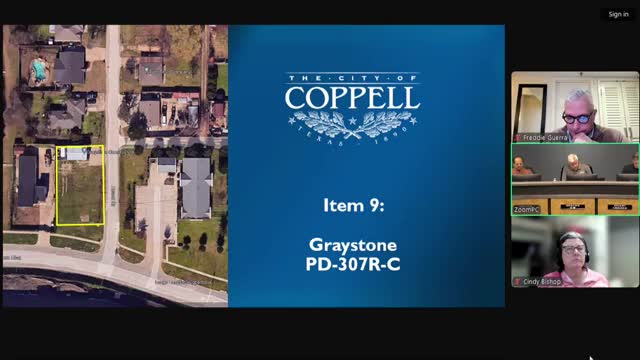Planning commission approves Greystone Construction office with conditions after neighborhood objections
Get AI-powered insights, summaries, and transcripts
Subscribe
Summary
The Coppell Planning and Zoning Commission approved a plan development (PD‑317R‑C) for a small Greystone Construction office and renovation of an existing garage, with conditions including moving an overhead door and consolidating driveways after residents raised access and parking concerns.
The Coppell Planning and Zoning Commission on Feb. 20 approved PD‑317R‑C, a zoning change and detailed site plan for a proposed 1,800‑square‑foot office and associated site work for Greystone Construction at 192 Southwestern Boulevard, subject to site modifications and conditions. The motion passed on a roll‑call vote with Commissioners Sue Blankenship, Freddy Guerra, Samit Patel, Edmund Haas, Ed Marr and Ken Hapeman voting aye; Commissioner Cindy Bishop had dropped off before the vote.
Staff said the applicant will keep the existing garage/warehouse at the north of the lot and add a new office building with seven parking spaces and landscaping that exceeds the city minimum. Mary Bridal Boswell, staff presenter, said the applicant removed an earlier plan to store trailers on site, added more landscaping, and proposed brick veneer to improve the warehouse facade. "They've removed the trailers and added additional landscaping," Boswell said in her presentation.
Neighbors objected during public comment primarily to access from Howell Drive and to the site historically operating in ways they say were incompatible with a residential street. Rich Palone, a longtime resident, told the commission: "We do not want access on Howe Drive." Several other neighbors said the nearby properties largely do not operate as active commercial businesses and argued that allowing access on Howell would create traffic, parking and long‑term land‑use changes.
Danny Didick, co‑owner of Greystone Construction and the applicant, described the business and said the company had worked with staff for more than a year on site configuration. He told the commission Greystone would not park commercial vehicles or trailers on the site: "These vehicles will not be allowed at this site," Didick said, adding the company stores trailers at an off‑site location and plans limited staffing.
Commissioners and staff discussed driveway locations and whether a drive from Southwestern Boulevard could be installed. Engineering constraints and the proximity of adjacent driveways made that option impractical, staff said. After an executive session for legal advice, the commission returned with a proposal staff and the applicant had discussed: relocate the overhead door on the warehouse from the east elevation to the south elevation, consolidate access to a single internal driveway, and reconfigure the existing paved area so a portion becomes a single lot‑access parking space.
Chair Edmund Haas moved approval with the staff recommendation plus the additional site conditions; Commissioner Guerra seconded. The motion included the staff conditions described during the presentation (detailed engineering review comments, PD conditions to approve reduced setbacks, the landscaping plan, glazing allowance and parking as shown) and the site‑specific modifications agreed with the applicant.
The vote carried; staff said the item will go to City Council on March 11. Boswell noted the application includes a glazing variance and that additional comments may arise during engineering review. The commission also recorded that the applicant waived timing requirements for any related platting.
The decision formalizes several compromises: Greystone may proceed with the office building and improvements but must implement the door relocation and driveway consolidation, and follow the landscaping, screening and parking conditions approved by staff and the commission. Public testimony and questions to the applicant remain part of the record; commissioners signaled that future compliance with the site configuration will be confirmed during engineering and permitting reviews.
