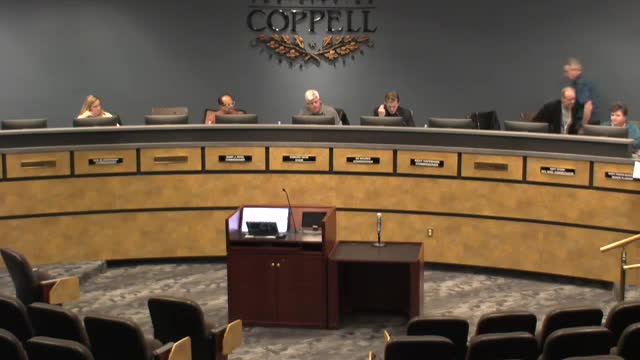Commission recommends text changes to zoning code: new definitions and more flexible parking rules for warehouses and retail
Get AI-powered insights, summaries, and transcripts
Subscribe
Summary
The commission approved ordinance text amendments to add definitions for showroom, warehouse, distribution center and fulfillment center, and to change parking rules so certain industrial uses require one space per 2,000 square feet and the director may approve up to a 10% reduction for retail centers above 10,000 square feet.
The Coppell Planning and Zoning Commission voted Feb. 20 to recommend ordinance text amendments that add definitions for showroom, warehouse, distribution center and fulfillment center and modify off‑street parking requirements for several industrial and retail uses. The commission approved the changes and will forward them to City Council for public hearing and final adoption.
The amendments stem from city‑led industry roundtables and staff analysis of modern industrial and retail trends. Staff recommended new definitions so the code distinguishes among warehouse (storing goods for hire, not sold on site), distribution center (stores goods purchased for resale and ships for resale), and fulfillment center (fulfills internet orders shipped directly to customers and does not store goods for hire). A showroom was defined as an interior display area in excess of 1,000 square feet where durable goods are displayed for retail sales to customers.
Staff proposed parking adjustments because large industrial and distribution operations typically employ fewer workers per square foot and often do not use peak parking assumptions built into existing code. Under the approved text, warehouse, distribution center and fulfillment center uses will require one parking space per 2,000 square feet or one space per employee on the maximum working shift; showrooms will remain at one space per 1,000 square feet. The amendments also allow the community development director to administratively approve up to a 10% reduction in required parking for retail centers with buildings larger than 10,000 square feet if the applicant provides analysis; reductions greater than 5% must be accompanied by a parking study and alternate parking plan prepared by a licensed transportation engineer.
Matt Steer, development services administrator, told the commission these changes reflect shifting operations in industrial space and aim to provide flexibility for property owners and prospective tenants while retaining safeguards through studies and administrative review. The commission voted to recommend the text changes; the item will go to City Council for a public hearing and possible adoption on March 11.
