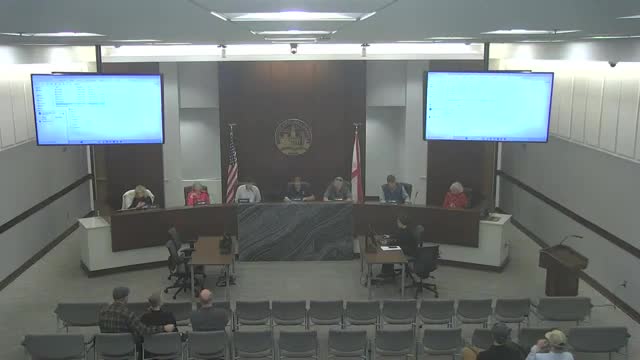Opelika panel renews COA for new house with detached garage at 515 S. Eighth St.
Get AI-powered insights, summaries, and transcripts
Subscribe
Summary
The Opelika Historic Preservation Commission approved renewal of a certificate of appropriateness for new single‑family construction at 515 South Eighth Street, including a detached garage with revised door and dormer details and approval of aluminum-clad casement windows.
The Opelika Historic Preservation Commission on Feb. 20, 2025, approved a renewal of a certificate of appropriateness (COA) for single‑family new construction at 515 South Eighth Street in the Geneva‑Detroit Historic District, including a detached garage with two garage doors, dormers and aluminum‑clad casement windows.
Staff told the commission the project originally received a COA in April 2020 and that the new construction permit had expired in November 2024. The current proposal removes a previously shown breezeway connection between the house and garage, adds two garage doors and dormers on the garage, and includes material specifications such as painted fiberglass entry doors, a painted steel Hillcrest garage door, stone pavers on concrete porches, treated pine porch columns and an asphalt shingle roof with a standing‑seam metal accent on the garage.
Staff recommended approval of the overall plan and of specific elements including the architectural shingle roof, wood columns, porch railing, painted fiberglass doors, the metal garage door, exterior lighting, decorative gable accents and the proposed aluminum casement windows with a center break and exterior grid. Staff said the casement windows would have a center casement that reads visually like a double hung with muntin pattern on top; the state CLG coordinator had no objection to the aluminum‑clad casement style, though staff noted this was the first time that window type had been proposed for a property in the district in the present commissioner's tenure.
During the public hearing, a commission member asked which elevation would be visible from the street; staff clarified that the gable end would face the street and that the driveway would run between 505 and 515 S. Eighth, with parking behind the garage. A nearby commenter said the change “looks great.”
With no further discussion, a commissioner moved to approve the COA; a second was recorded and the commission approved the motion by voice vote.
The commission’s action was limited to design review and did not record a roll‑call tally or conditions beyond the construction details and materials described in staff materials.
