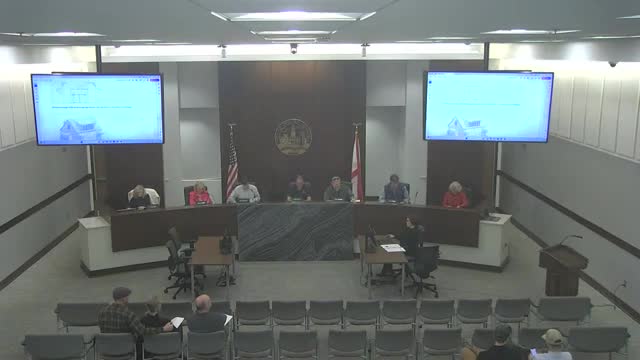Opelika panel approves attic dormer and egress windows at 1013 Third Ave.; applicant to submit final window specs
Get AI-powered insights, summaries, and transcripts
Subscribe
Summary
The commission approved a COA to build a dormer and install aluminum‑clad casement windows at 1013 Third Avenue in the Stewart District, and staff asked the applicant to supply final window specifications or a wood substitute to match existing trim.
The Opelika Historic Preservation Commission on Feb. 20, 2025, approved a certificate of appropriateness for work at 1013 Third Avenue in the Stewart District to expand attic space with a new dormer and install windows that meet egress requirements.
Staff described the proposal as adding a dormer facing Eleventh Street with four Lincoln aluminum‑clad casement windows with SDL (simulated divided lite) and an internal 6‑over‑6 grid pattern to match the visual proportions of existing double‑hung windows. Exterior siding and trim for the dormer will be Hardie board to match the existing wood siding, and the dormer dimensions and reveal were set to match the existing roofline.
Staff recommended approval of the dormer siding and trim and of the Lincoln aluminum‑clad casement windows, noting the casement configuration was needed to meet egress requirements under code. Staff also told the commission that if the applicant preferred a wood window option, staff was willing to accept a wood substitute but asked the applicant to submit exact specifications for any change so staff could include them in the report. An applicant representative confirmed they would provide the window specifications.
A commission member said the proposal “looks great.” With no further discussion, a motion to approve the COA was made, seconded and approved by voice vote.
The commission’s action approved the dormer and the specified window treatment for the purpose of design review; staff will track any submitted substitutions and incorporate them into final documentation.
