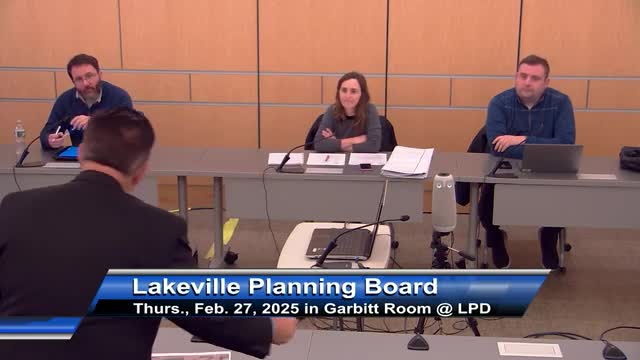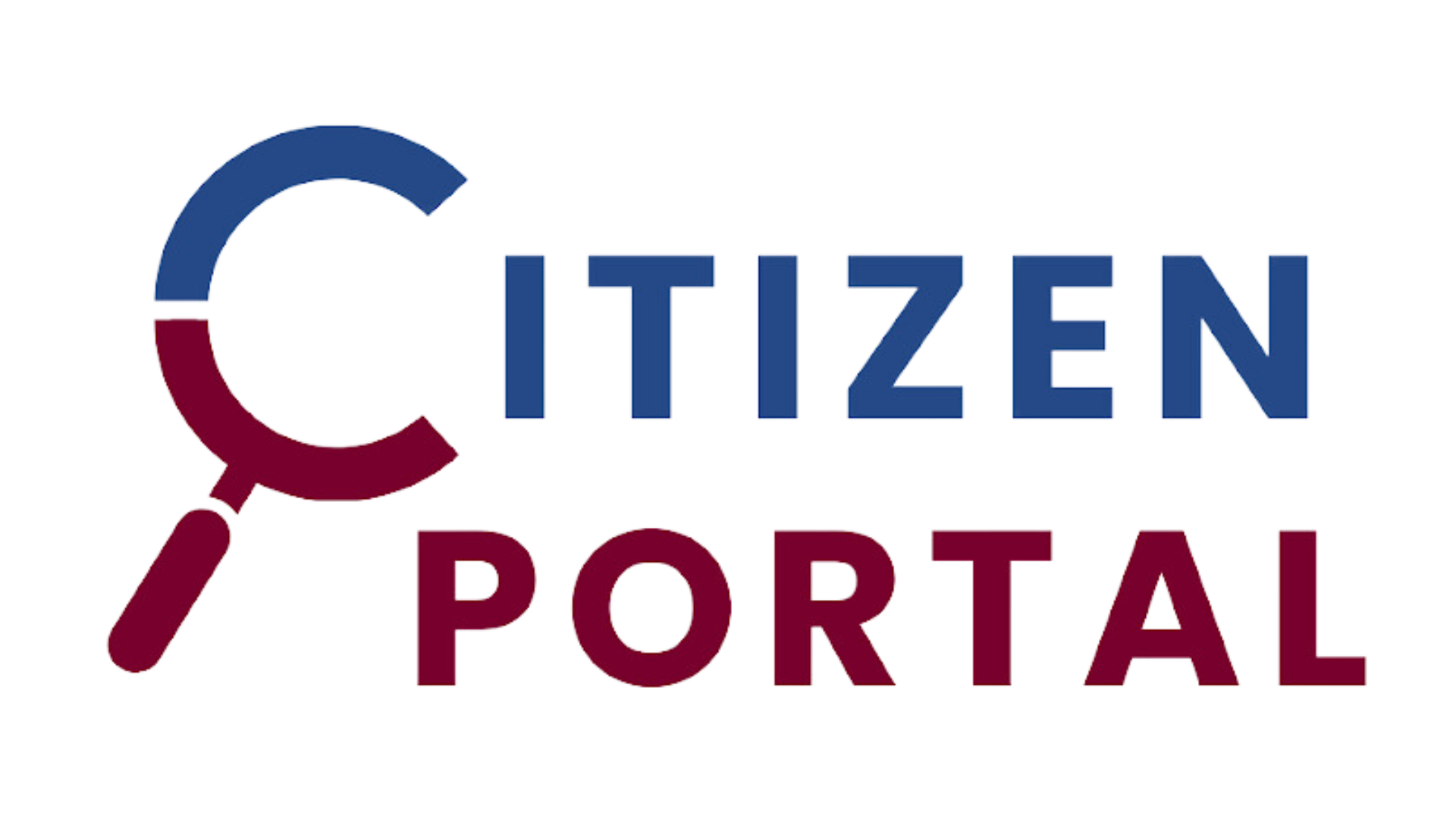Developers describe two-building mixed-use project at 19 Main Street; hearing continued to April 24
Get AI-powered insights, summaries, and transcripts
Subscribe
Summary
At a Feb. 27 Town of Lakeville Planning Board hearing, the applicant for 19 Main Street described a two-building mixed-use development that would use an existing MassDOT-approved driveway; the board heard questions about traffic, fire access, septic and drainage and voted to continue the public hearing to April 24, 2025.
The Town of Lakeville Planning Board on Feb. 27 heard a presentation for a proposed two‑building mixed‑use development at 19 Main Street and voted to continue the public hearing to April 24, 2025.
The applicant, represented by Lawrence Silva, a professional engineer with Silver Engineering Associates, told the board the roughly three‑acre site — identified on the assessor map as Map 60 Lot 1N and formerly part of the Lakeville Hospital complex — would be developed with two buildings: a front building planned as roughly 12,000 square feet with four 40‑foot‑deep tenant units and a rear building laid out as a series of up to 10 small bays (the rear building shown as 80 feet by 50 feet). Silva said the project would reuse the original driveway access that had previously been approved by MassDOT.
"The project as we're proposing it, comprises of 2 buildings," Silva said, describing building layouts, parking and on‑site circulation. He outlined utilities plans that include separate septic tanks and pump chambers for each building, holding tanks with alarm systems for overhead‑door bays that would not be connected to sewer, and a stormwater system using oil/grit separators and an underground chamber system (187 Cultec chambers) sized to meet a 100‑year storm requirement.
The board received written comments from the Select Board and the fire chief. The Select Board asked whether the project could coordinate with the adjoining parcel to provide a shared central access and expressed concern about increased traffic at the Bridge Street/Main Street intersection. The fire chief’s memo noted the proposed building sizes trigger a requirement for fire sprinkler systems and that the locations of fire department connections must be shown and approved by the fire chief.
Board members and staff pressed the applicant on several technical and programmatic points. Planning staff confirmed sprinklers would be installed. Board members requested clearer building elevations and materials, turned‑radius and fire‑apparatus circulation diagrams (Silva said those documents exist and can be provided), the photometric lighting plan and exact leaching‑field setbacks (Silva said Board of Health witnessed percolation testing and the design complies with the 10‑foot minimum setback from property lines). Several board members urged coordination with the owner of the adjoining parcel (identified in hearing discussion as Rhino Capital) to reduce separate driveway curb cuts and to better align the driveway with a possible future traffic signal at the Bridge Street intersection.
Nancy Darphy, Town Planner for the Town of Lakeville, told the board the applicant’s materials had been submitted to the board’s peer review consultant and that the peer‑review process would be temporarily put on hold to allow the applicant to pursue a meeting with Rhino Capital and relevant town officials to discuss shared access before final peer review. "We'll put a hold on the peer review temporarily," Darphy said during the meeting.
After more than an hour of technical questions and discussion of traffic, landscaping, dumpster screening, ADA parking and tenant uses for the rear bays (Silva and the owner indicated tenants are expected to be service‑oriented businesses such as small contractors but no leases were in place), the board voted to continue the public hearing so outstanding review comments and proposed coordination with adjacent property owners can be resolved.
Votes and next steps The board voted to continue the public hearing on the 19 Main Street site plan to April 24, 2025. The applicant was instructed to provide the peer review materials, final architectural elevations and photometric lighting plan, turning‑radius details for heavy trucks and documentation of Board of Health approvals for the septic design. Planning staff also was directed to attempt to arrange a coordination meeting including a Rhino Capital representative, the Select Board, the town administrator, the zoning enforcement officer and public safety (police or fire) representatives.
The board will take up the project again once the applicant has submitted revised materials and peer‑review comments or after the planned coordination meeting.
