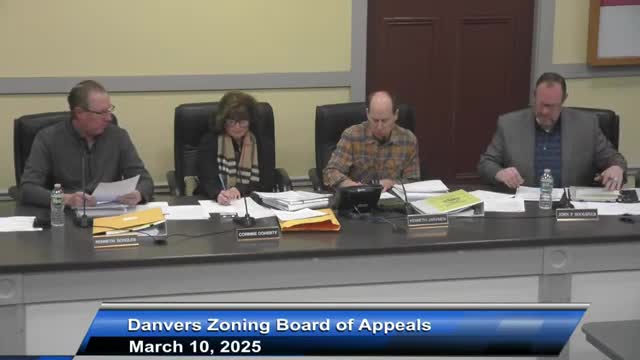ZBA grants finding for farmer's porch at 9 Lawrence Street; building permit must include stair dimensions
Get AI-powered insights, summaries, and transcripts
Subscribe
Summary
The Zoning Board granted a finding allowing a 24-foot open farmer's porch to extend to 6.5 feet from the front property line where 20 feet is required. Planning staff said open porches fall under a table-note exception but lack a defined limit; the board required the applicant to supply the stair-depth dimension with the building permit.
The Zoning Board of Appeals granted a finding on March 10 permitting an open farmer's porch at 9 Lawrence Street to extend to 6.5 feet from the front property line where the front setback is 20 feet. The board conditioned approval on the applicant's submission of the missing stair-depth dimension with the building permit application.
Owner Eduardo Gonzalez told the board the proposed porch would be an open entryway across the full 24-foot width of the house, extending 8 feet from the existing façade. “It would be porch and then stairs, but no part of the structure would be over the property line,” Gonzalez said.
Planning Director Brian Zakeli explained the permitting practice behind porches: a footnote in the zoning table of dimensions states that eaves, front porches and open porches “may be less” than the formal front setback but does not quantify how much less. “It just says ‘may be less,’ ” Zakeli said. He said in practice the building department permits projections that are no closer than half the setback; projects closer than that typically seek a ZBA finding.
Several board members said they believed the porch otherwise fit with nearby properties and would not be substantially more detrimental to the neighborhood. A longtime local contractor, Bill McKenzie, told the board that similar porches on Lawrence Street often sit close to the sidewalk and that open porches historically have not required findings when they meet the building department's practice.
The board voted to grant the finding, adding a note that the applicant must provide the stair-depth dimension before the building permit is issued so the building department can confirm the stairs will not encroach onto the public sidewalk.
The applicant was advised to include the required dimension on the dimensional plan when filing for the building permit; the ZBA record will reflect that the finding is contingent on that submission.
