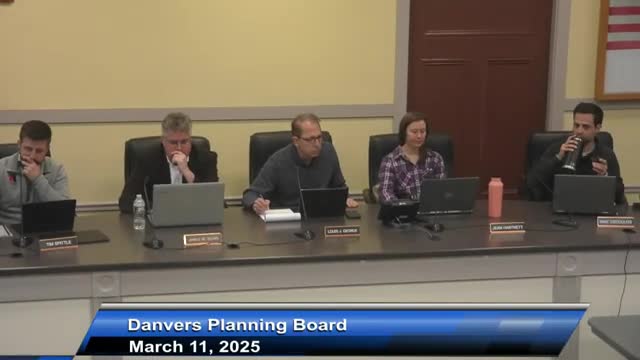Planning board continues Chick‑fil‑A site plan review for 50 Independence Way after extended public hearing
Get AI-powered insights, summaries, and transcripts
Subscribe
Summary
The Danvers Planning Board heard a detailed site presentation and public concerns for a proposed standalone Chick‑fil‑A with a double drive‑through at Liberty Tree Mall and voted to continue the public hearing to March 25 for further engineering and roadway coordination.
The Danvers Planning Board continued the public hearing on a site plan application from Chick‑fil‑A for 50 Independence Way, the former Friendly Toast building in the Liberty Tree Mall, after hearing a presentation from the applicant and detailed questions from board members, town staff and members of the public. The board voted to continue the hearing to March 25, 2025.
The application, presented by Joey Fonseca of Bowler (design) and Zach Millbrooks for Chick‑fil‑A, proposes a prototypical 5,100‑square‑foot standalone restaurant with indoor seating for 70 and a double‑lane drive‑through with an optional third “mobile” lane. Aaron Firdette of Bowman Consulting Group described the traffic memo and said the consultant expects about 55 new entering and 55 new exiting vehicles in the Saturday midday peak hour; he told the board those additional trips translate to roughly a 2% or less increase on Endicott Street during that peak. "We're seeing about 55 entering vehicles and 55 exiting vehicles," Firdette said.
Why it matters: the project would change the immediate layout and parking at a high‑traffic mall property and raise recurring concerns about drive‑through operations, on‑site circulation, stormwater and the condition and ownership of the private ring roads that serve the plaza. Town staff warned that engineering comments submitted late required follow‑up, and the board decided it needed further information — particularly about paving responsibilities and outstanding engineering memos — before taking a vote.
Site plan summary and operations: the proposed building sits in roughly the same footprint as the existing restaurant and uses shared mall parking. Applicant materials list 59 required parking spaces based on seating and a maximum shift of 35 employees; the site layout results in a net loss of about 38 parking spaces on the immediately affected lot but relies on shared parking agreements across the Liberty Tree Mall. The plan converts roughly 9,000 square feet of paved area to landscaped areas and proposes the addition of three new canopy trees, 18 evergreen trees and more than 200 ornamental grasses and shrubs, together with deep‑sump catch basins and hooded outlets to improve water quality.
Traffic, circulation and the three‑lane drive‑through: the proposal includes two order/processing lanes and a third outside lane intended for mobile app pickups. Applicant representatives said the third lane can be opened or closed and that its outside position is not covered by a canopy to allow emergency apparatus to pass when needed. Joey Fonseca described the three‑lane arrangement as an operational adaptation tied to mobile ordering; he cited a recently opened Newington, New Hampshire location as a local example and told the board that team members will staff the drive‑through during peak times to take orders and deliver meals to vehicles.
Utilities, deliveries and hours: the applicant anticipates tying into existing water, sewer, electric and gas services, adding a new transformer for power and additional catch basins in the drive‑through area. Large deliveries would be scheduled before the store opens to avoid daytime conflicts; the applicant indicated typical truck deliveries arrive overnight. Proposed store hours listed in materials are 6:30 a.m. to 10:00 p.m. Monday through Saturday, with the restaurant closed Sundays.
Roadway ownership and paving questions: a substantial portion of the discussion focused on who controls the mall's internal roadways and on commitments for roadway repairs. Andrew Hayes of Eastern Real Estate, representing the property owner, said he owns roughly three‑quarters of the southbound portion of the section of Independence Way closest to the proposed building and is coordinating with Simon (the mall manager) on an overall capital plan to improve the ring roads. Hayes said, "we are working with them and coordinating with them on that effort," and that prior mill and overlay work had been completed on some segments. Town staff noted they had received an engineering memo late and needed time to reconcile utility and pavement items with the development team.
Public comments and site maintenance: several residents raised concerns about maintenance of landscaping and the condition of the mall's ring roads and lighting. One resident asked who would be responsible for long‑term maintenance of plantings; Chick‑fil‑A representative Zach Millbrooks said the site is operated by a local operator and that Chick‑fil‑A Inc. and the local operator have facility and maintenance responsibilities. Neighbors asked about pedestrian access and safety; the applicant said the site plan includes a pedestrian crosswalk in front of the building but noted there are no continuous sidewalks across the entire plaza today.
Board action and next steps: after discussion the board made and seconded a motion to continue the public hearing to March 25, 2025, to allow engineering comments, parking and roadway maintenance responsibilities and outstanding memos to be resolved. The motion passed with all members voting in favor. Josh Morris, town staff, told the board early in the hearing that "we won't be voting on this item tonight" because of the late engineering comments and the need for follow‑up." The board asked the applicant and staff to work with the town engineer and the property owners and to return with revised materials and clearer commitments on paving and maintenance.
What to watch: the applicant will work to resolve engineering comments and coordinate with Simon (mall management) and property owners on roadway improvements and a proposed schedule; the next Planning Board meeting is March 25, 2025, when the hearing will resume. If the board receives adequate responses to the engineering and roadway questions, it will consider a vote at that or a subsequent meeting.
