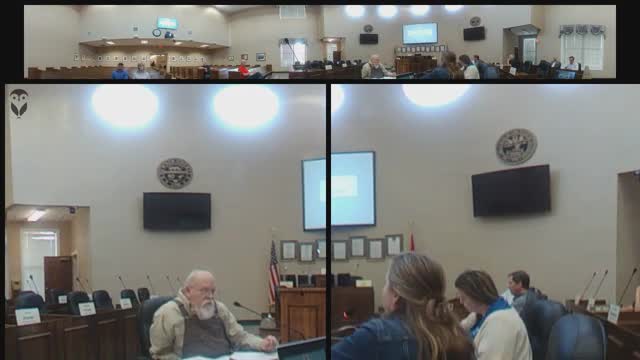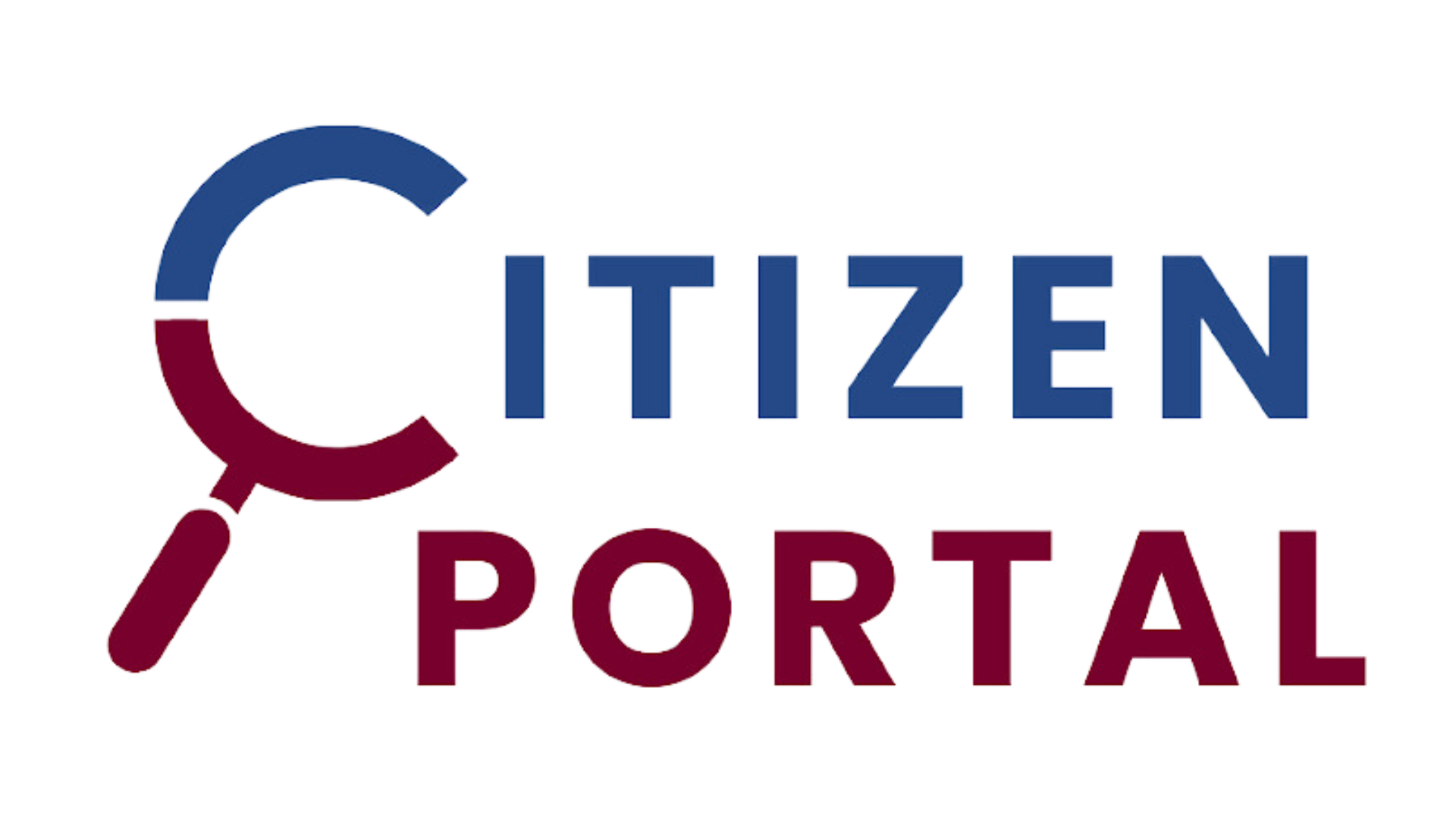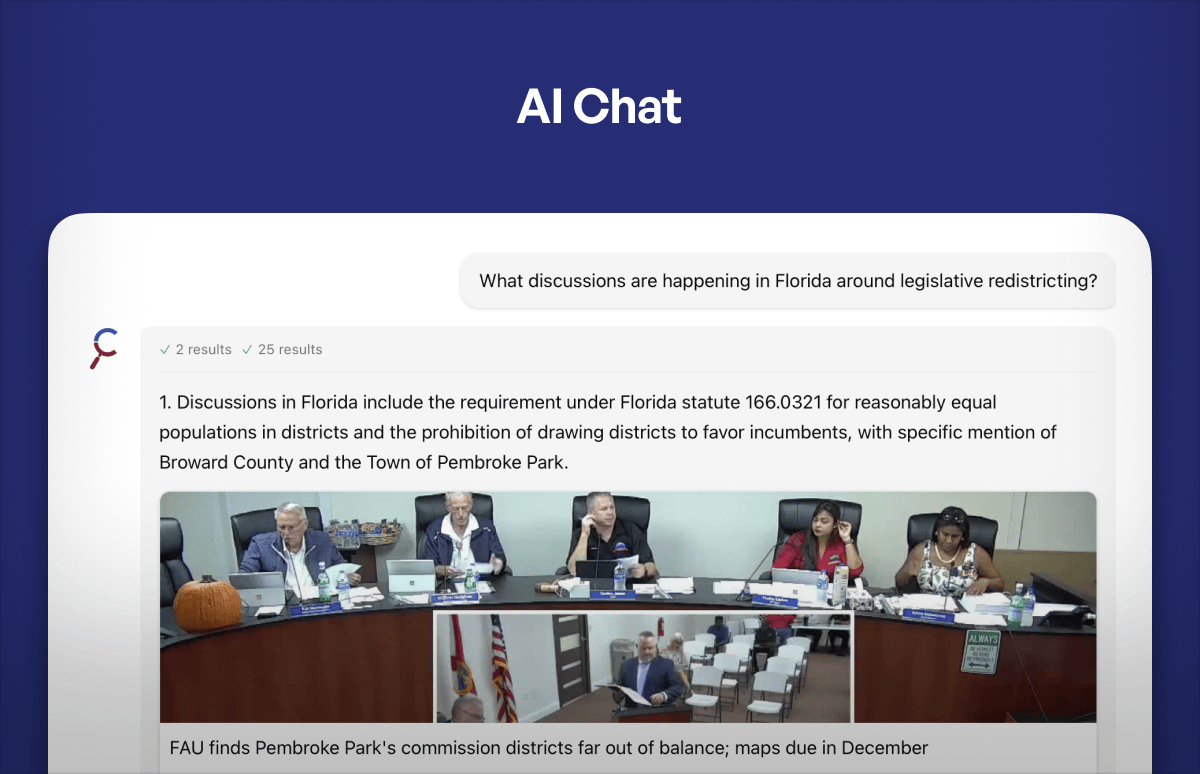Sumner County board approves variance reducing side-yard setbacks for Hickory Harbor lot

Summary
The Sumner County Board of Social Appeals on March 13 approved a variance allowing a Hickory Harbor lot owned by Jeffrey Barnes to reduce side-yard setbacks from 20 feet to 10 feet, despite objections from adjacent homeowners citing view loss and fire-safety concerns. The vote was 3-1.
The Sumner County Board of Social Appeals approved a variance March 13 allowing property owner Jeffrey Barnes to reduce side-yard setbacks for a Hickory Harbor subdivision lot from 20 feet to 10 feet, voting 3-1.
Board staff presented the request for a rural-residential lot platted in 1964 and described the subject parcel as about 1 acre and as having constrained buildable area because of topography and an existing retaining wall and drain. Staff reported the lot was reconfigured in a 2021 plat amendment that converted a former access easement into a buildable lot nearby, and that current measurements place the proposed house footprint about 97 feet back from the road with distances of about 10.01 feet and about 10.5 feet to the respective side property lines. Staff concluded the application met the county’s variance standards and recommended approval with the condition that all required zoning, building and land-disturbance permits be obtained.
Neighbors who spoke at the meeting urged denial. Cathy Cook, a Hickory Harbor Drive homeowner adjacent to the site, said the proposed reduction would harm her property and partially block her lake view and noted her house had been built within the approved setbacks. Stuart Fisher, another nearby homeowner, said he was attending to understand how the decision might affect future development on nearby lots. Mark Davis, also a resident, raised public-safety concerns after recounting a recent nearby fire and saying firefighters had trouble accessing water, and argued moving the new house 10 feet closer would worsen safety risks.
Andy Leith, representing the project owners, said the lot is one of the larger parcels in the subdivision and that most original lots were narrower; he told the board the proposed encroachments total only about 15 square feet on each side (the corner of a garage and an entryway) and that the house had been pushed as far back as possible to avoid steep terrain.
After discussion, a motion to find the county variance standards met and to approve the setback variance in accordance with the submitted plot plan carried 3 to 1. The approval included the staff condition that required permits must be obtained before construction.
The board also noted at the end of the meeting that routine administrative renewals from the codes and planning sections for March were recorded as passed; the transcript provided no further detail on those renewals.
Votes at a glance: The motion to approve the variance (find standards met; approve setback variance per plot plan; condition: obtain all required permits) — outcome: approved, vote 3–1. Administrative renewals from codes and planning sections for March — outcome: recorded as passed, details not specified in the transcript.

