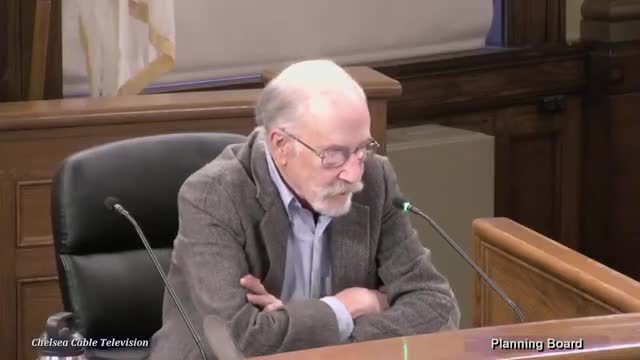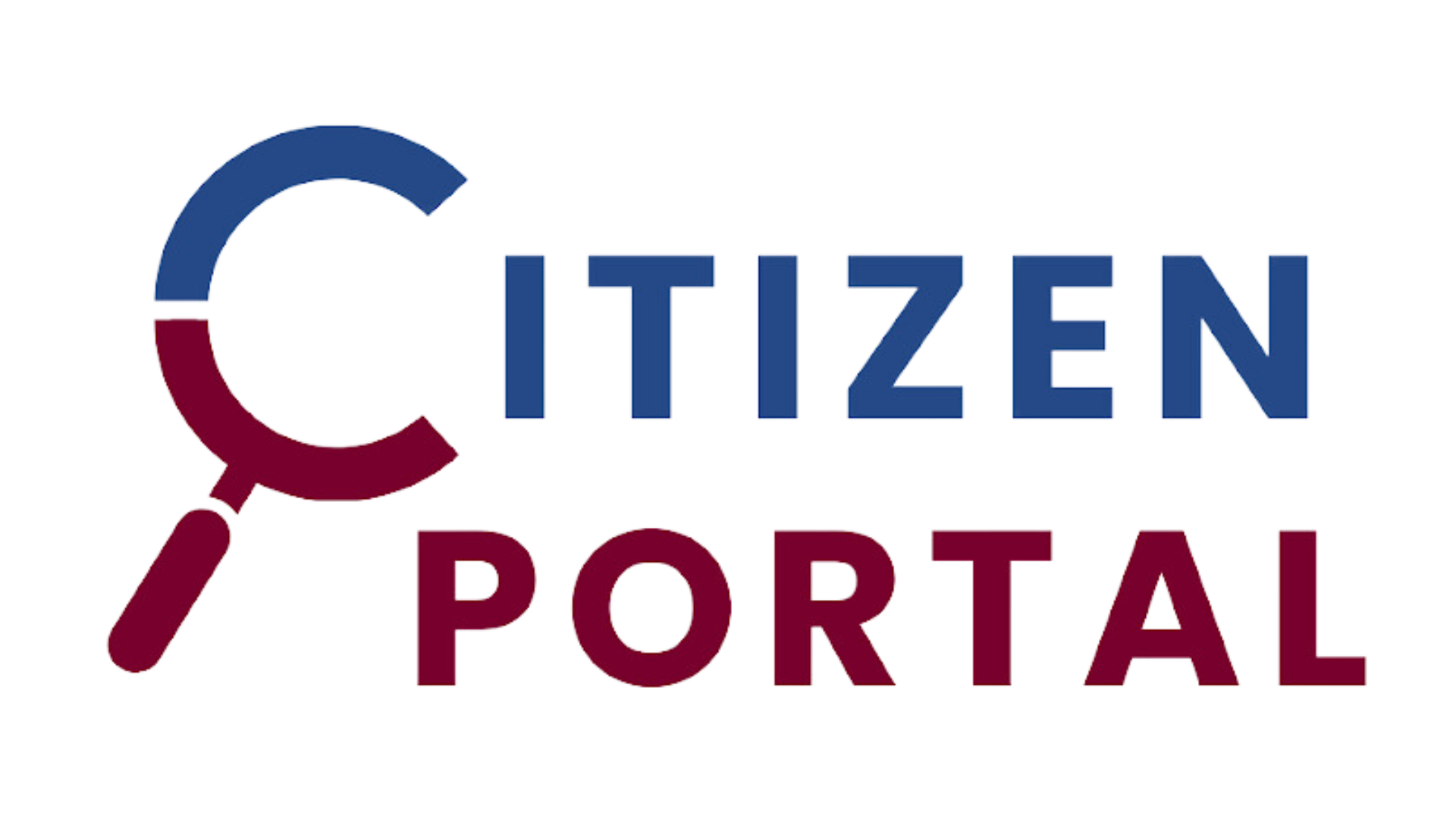Developer proposes 20‑unit mixed‑use building on Park Street; planning board tables decision
Get AI-powered insights, summaries, and transcripts
Subscribe
Summary
A proposal to replace multiple Park Street parcels with a 20‑unit, mixed‑use building drew neighborhood opposition over scale, parking and unit mix; the Chelsea Planning Board voted to defer action to its May meeting.
A proposal to replace several existing buildings at 105–115 Park Street, 12 Essex Street and 1 Ellsworth Street with a 20‑unit, mixed‑use building drew lengthy testimony and was continued by the Chelsea City Planning Board.
The petition, filed as Case 2024‑26 by 115 Park Street LLC, would demolish existing on‑site buildings and pavement and build a 20‑unit residential building with seven street‑level commercial spaces and a two‑level podium parking structure with about 50 vehicle spaces, project engineer Rick Salvo said. The site is roughly 24,686 square feet and fronts Park, Essex, Congress and Ellsworth streets.
The developer’s attorney, Anthony Rossi, told the board the building design includes smaller one‑bedroom units to increase foot traffic and compliance with the city’s Broadway Corridor design: “we have a total of 15 2 bedrooms… and then we have 95 1 bedrooms,” Rossi said during his presentation. Rossi said the project would provide 18 inclusionary units under Chelsea’s inclusionary housing rules and that some ground‑floor spaces are intended for small retailers rather than large restaurants.
Why it matters
If approved, the project would redevelop a prominent corner parcel close to multiple bus routes and the Broadway corridor. Supporters say the design follows recent city planning goals for small storefronts and higher housing density; neighbors said the scale, parking and unit mix would not meet local needs.
What developers and staff told the board
Rick Salvo (Engineering Alliance) described the site layout and drainage plans, saying the project would add Caltech chambers to capture roof runoff and reduce on‑site runoff volume. Scott Thornton (Vanessa & Associates), the traffic consultant, said traffic counts and a multi‑intersection study are under way: “we have conducted some traffic counts. We have, worked in consultation with mister De Priest who helped us establish a study area… we’re looking at 7 intersections basically around the perimeter of the site.” He told the board the full traffic impact report would be finished shortly.
Rossi said parking will be managed by the building owner rather than via condominium parking rights: assigned spaces would be included in leases if the owner chooses to do so. Rossi also said the project was designed in coordination with the city’s Broadway Corridor design standards and that some dimensional variances are minor and tied to the irregular lot shape.
Public comment and neighborhood concerns
More than a dozen residents and community groups spoke. Common concerns were building scale, inadequate parking, limited family‑sized units, displacement of existing businesses (a laundromat and a grocery), potential drainage impacts and insufficient bilingual outreach.
Sandy Maynard, a nearby resident, told the board the proposal “is not meeting our community’s needs. Only 18 out of the 120 units are affordable. And that really is a token gesture.” City Councilor Manuel Teshe (District 7) said the councilor’s office supports development that benefits “the community that we want,” and urged more two‑ and three‑bedroom units and added public space.
Several neighbors cited local traffic congestion at school arrival and departure times and questioned whether 50 parking spaces would be adequate for the proposed mix of market and inclusionary units. Others asked whether the existing laundromat and market had been offered space in the new building; Rossi said the developer had spoken to those tenants and offered commercial space in the proposed project.
Board action and next steps
Planning board members voted to table the petition to the board’s May meeting so the board could review the forthcoming traffic study and additional materials including a planting/landscape plan and further clarification of buffer treatments. The motion to continue to the May meeting carried with an affirmative vote.
The developer and project team said they would provide the full traffic report within about one to two weeks and will return to the next board meeting with requested materials.
