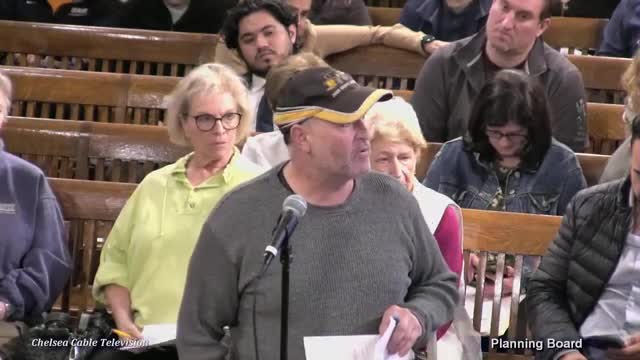Two‑family redesign on Grandview Road prompts neighbor concern about shadows, drainage and parking
Get AI-powered insights, summaries, and transcripts
Subscribe
Summary
A petitioner seeking to build a two‑family stacked house on 18 Grandview Road revised the design after earlier comments; neighbors raised concerns about shadowing, drainage and curb cuts. The board agreed to continue the petition to the May meeting to allow plan revisions and a written waiver of statutory review timelines.
Elmer Castillo returned to the Chelsea Planning Board with a redesigned two‑family proposal for 18 Grandview Road and asked the board to consider a modified plan after neighborhood comments.
Castillo and the project team presented a revised plan that converts a previously proposed duplex arrangement into a stacked two‑family (one unit above the other), reduces building footprint by about four feet on each side, lowers lot coverage from earlier designs and reconfigures the drive and parking so the plan now shows three full parking spaces plus one tandem space. Architect Aldemir Tosca said the redesign preserves more existing vegetation and adds permeable pavers and a recessed patio.
Why it matters
Neighbors said the property sits uphill from several back‑yard lots, and they fear new construction will change daylight, privacy and the local drainage regime. The project will require planning board and zoning board signoffs for special permits and possible variances.
Engineering and drainage details
Civil engineer Len Buford described a proposed infiltration system to capture roof and driveway runoff. He said the design places infiltration chambers under the garage slab and includes a trench drain in front of the driveway to capture surface flows: “we’re gonna be placing it underneath the slab in the garage,” Buford said, and the system was designed for a multi‑year storm; he added the design could be expanded if the board or staff requested greater capacity.
Neighbor concerns
Several abutters said the project would shade existing yards, reduce evening sunlight and exacerbate drainage that already affects downhill basements during large storms; one neighbor showed photographs of current light at her kitchen sink and told the board she would lose that sunlight if the new house were constructed. Neighbors also questioned the practicality of using a tandem parking stall on a narrow residential street and noted multiple new curb cuts recently installed on adjacent parcels.
Board action and next steps
The Planning Board discussed multiple outstanding items, including the shadow study, detailed landscaping and the proposed trench and infiltration details. Board members asked the petitioner to submit clarified shadow study materials and additional landscape and drainage details and requested a written waiver of statutory review timelines if the applicant wanted the board to continue consideration beyond statutory deadlines. Castillo’s team agreed to provide a written waiver by the next morning and the board voted to continue the petition to its May 27 meeting to allow revisions and additional materials to be submitted.
